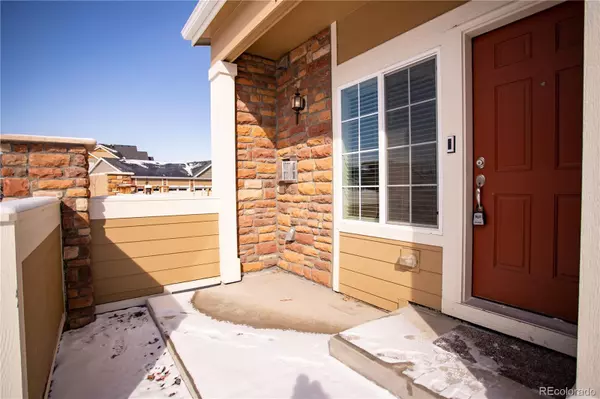For more information regarding the value of a property, please contact us for a free consultation.
12854 Jasmine ST #E Thornton, CO 80602
Want to know what your home might be worth? Contact us for a FREE valuation!

Our team is ready to help you sell your home for the highest possible price ASAP
Key Details
Sold Price $435,000
Property Type Multi-Family
Sub Type Multi-Family
Listing Status Sold
Purchase Type For Sale
Square Footage 1,237 sqft
Price per Sqft $351
Subdivision Riverdale Farms
MLS Listing ID 7818499
Sold Date 03/18/22
Bedrooms 3
Full Baths 3
Half Baths 1
Condo Fees $284
HOA Fees $284/mo
HOA Y/N Yes
Abv Grd Liv Area 1,237
Originating Board recolorado
Year Built 2017
Annual Tax Amount $1,917
Tax Year 2020
Acres 0.03
Property Description
This luxurious townhome perfectly nestled in the Riverdale Farms community has arguably one of the best, most functional floor plans! Enjoy both a main floor AND upper level primary bedroom suite (2 masters!); both with attached private bathrooms! Plus a powder bath on the main level and another bedroom and full bath upstairs! The kitchen is completely updated with granite countertops, high end cabinets, stainless steel appliances, pull outs in cupboards, built-in trash + recycle bins, a large pantry (with connections built-in for a second option for laundry location on the main floor, if you prefer), the family room has a gas log fireplace, perfect dining nook and is naturally light + bright from the southern exposure! Upstairs you will find a small loft; perfect for a yoga space or small home office nook, the second primary bedroom suite, 3rd bedroom and 3rd full bath! TONS of closets and storage throughout and a large unfinished basement with laundry, deep freezer, Egress windows and rough in plumbing so you can finish with another bath, if you choose! This unit is easy to find in the community, has ample parking and comes with a detached 1 car garage! The Sellers also installed a tankless water heater, whole house water softener AND water filter system - BONUS! Enjoy your mornings on the front porch with a cup of coffee and enjoy the beautiful sunshine! Close to parks, shopping, easy access to I25 and between Denver and the Northern Range. Come see this one for yourself!
Location
State CO
County Adams
Zoning R
Rooms
Basement Bath/Stubbed, Unfinished
Main Level Bedrooms 1
Interior
Interior Features Breakfast Nook, Granite Counters, High Ceilings, Primary Suite, Open Floorplan, Pantry, Radon Mitigation System, Smoke Free, Vaulted Ceiling(s), Walk-In Closet(s)
Heating Forced Air
Cooling Central Air
Flooring Carpet
Fireplaces Number 1
Fireplaces Type Family Room, Gas Log
Fireplace Y
Appliance Cooktop, Dishwasher, Disposal, Gas Water Heater, Microwave, Oven, Refrigerator, Self Cleaning Oven, Tankless Water Heater
Laundry In Unit, Laundry Closet
Exterior
Garage Spaces 1.0
Fence None
Utilities Available Cable Available, Electricity Connected, Natural Gas Connected, Phone Connected
Roof Type Composition
Total Parking Spaces 1
Garage No
Building
Lot Description Corner Lot
Foundation Slab
Sewer Public Sewer
Water Public
Level or Stories Two
Structure Type Brick, Frame
Schools
Elementary Schools West Ridge
Middle Schools Prairie View
High Schools Prairie View
School District School District 27-J
Others
Senior Community No
Ownership Individual
Acceptable Financing Cash, Conventional, FHA, VA Loan
Listing Terms Cash, Conventional, FHA, VA Loan
Special Listing Condition None
Pets Description Cats OK, Dogs OK
Read Less

© 2024 METROLIST, INC., DBA RECOLORADO® – All Rights Reserved
6455 S. Yosemite St., Suite 500 Greenwood Village, CO 80111 USA
Bought with HomeSmart
GET MORE INFORMATION





