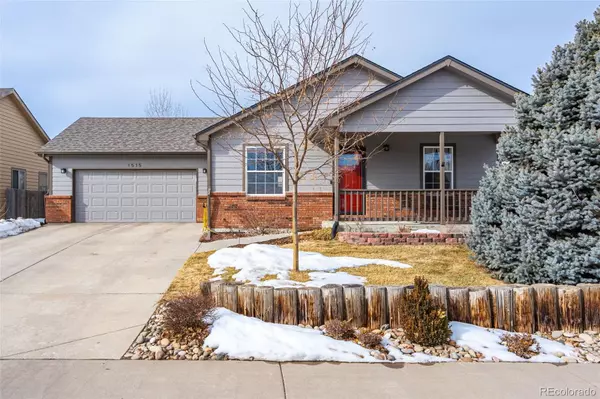For more information regarding the value of a property, please contact us for a free consultation.
1515 S Cattleman DR Milliken, CO 80543
Want to know what your home might be worth? Contact us for a FREE valuation!

Our team is ready to help you sell your home for the highest possible price ASAP
Key Details
Sold Price $465,000
Property Type Single Family Home
Sub Type Single Family Residence
Listing Status Sold
Purchase Type For Sale
Square Footage 2,432 sqft
Price per Sqft $191
Subdivision Centennial Farms
MLS Listing ID 9317957
Sold Date 04/07/22
Style Contemporary
Bedrooms 4
Full Baths 2
Three Quarter Bath 1
Condo Fees $125
HOA Fees $10
HOA Y/N Yes
Originating Board recolorado
Year Built 2002
Annual Tax Amount $3,053
Tax Year 2021
Lot Size 7,405 Sqft
Acres 0.17
Property Description
Charming Ranch! Main floor features open floor plan with wood floors, vaulted ceiling, kitchen island, raised oak panel cabinets and all kitchen appliances. Also, featured on main is master suite with full bath, walk-in closet, second bedroom and guest bath. Laundry right off kitchen with cabinets above for extra storage. Basement provides spacious family room, large bedroom with adjoining sitting room, large 3/4 bathroom with walk-in shower and double sinks. Basement also provides a fourth room for a second office, crafts, sewing and/or an additional bedroom for guests. Charming front porch, perfect for chairs or a porch swing. Oversized driveway, great for parking. Fenced privacy backyard with concrete patio that adjoins a wood deck for additional entertaining space. Mature landscaping and raised beds for gardening or flowers. Sprinklers in front and back yard. Exterior paint in 2018. New roof in 2021. Move right in! First American Home Warranty!
Location
State CO
County Weld
Zoning Res
Rooms
Basement Finished, Full
Main Level Bedrooms 2
Interior
Interior Features Ceiling Fan(s), Kitchen Island, Primary Suite, Open Floorplan, Pantry, Vaulted Ceiling(s), Walk-In Closet(s)
Heating Forced Air
Cooling Central Air
Flooring Carpet, Tile, Wood
Equipment Satellite Dish
Fireplace Y
Appliance Dishwasher, Disposal, Microwave, Oven, Refrigerator, Self Cleaning Oven
Exterior
Garage Oversized
Garage Spaces 2.0
Utilities Available Cable Available, Electricity Available, Internet Access (Wired), Natural Gas Available
Roof Type Composition
Parking Type Oversized
Total Parking Spaces 2
Garage Yes
Building
Lot Description Cul-De-Sac, Sprinklers In Front
Story One
Sewer Public Sewer
Water Public
Level or Stories One
Structure Type Brick
Schools
Elementary Schools Milliken
Middle Schools Milliken
High Schools Roosevelt
School District Johnstown-Milliken Re-5J
Others
Senior Community No
Ownership Individual
Acceptable Financing Cash, Conventional, FHA, USDA Loan, VA Loan
Listing Terms Cash, Conventional, FHA, USDA Loan, VA Loan
Special Listing Condition None
Read Less

© 2024 METROLIST, INC., DBA RECOLORADO® – All Rights Reserved
6455 S. Yosemite St., Suite 500 Greenwood Village, CO 80111 USA
Bought with RE/MAX MOMENTUM
GET MORE INFORMATION





