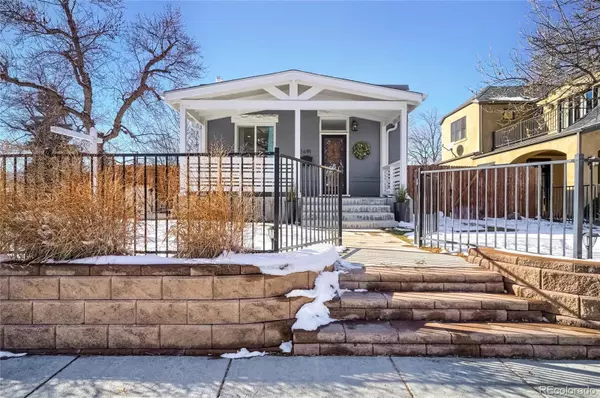For more information regarding the value of a property, please contact us for a free consultation.
1691 S Emerson ST Denver, CO 80210
Want to know what your home might be worth? Contact us for a FREE valuation!

Our team is ready to help you sell your home for the highest possible price ASAP
Key Details
Sold Price $1,205,000
Property Type Single Family Home
Sub Type Single Family Residence
Listing Status Sold
Purchase Type For Sale
Square Footage 1,942 sqft
Price per Sqft $620
Subdivision Platte Park
MLS Listing ID 6318544
Sold Date 03/04/22
Bedrooms 4
Three Quarter Bath 3
HOA Y/N No
Originating Board recolorado
Year Built 1890
Annual Tax Amount $3,666
Tax Year 2020
Lot Size 4,356 Sqft
Acres 0.1
Property Description
Welcome to 1691 S. Emerson St. in glorious Platt Park. Light and bright throughout, this recently remodeled home features original details offset by clean lines and modern updates that appeal to all tastes. Cozy up in the living room to the newly added and framed-out fire place that naturally flows into the kitchen. The tremendous kitchen features shaker cabinets and a neutral backsplash that brightens the entire space underneath a kitchen skylight. The main floor features two bedrooms and a stylishly remodeled bathroom. One of the bedrooms on the main floor could be used as office space and an additional eating area that enters out to one of the 2 private yards. Through the kitchen and past the coffee nook and up a slight set of stairs, you'll find yourself in the primary bedroom/bathroom retreat, which assumes the entire floor and offers a private and offset haven that any homeowner will enjoy. The primary retreat has a bathroom with a washer and dryer so you don't have to take laundry up and down the stairs. In the oversized primary bedroom, you have your own private balcony. Leaving the primary retreat you head downstairs to the brand new basement addition that is fresh and modern, featuring an additional bedroom/bonus space, a stylish bathroom. You have access to the sizeable storage rooms which you are able to add a full washer and dryer down here if you want and turn the primary washer and dryer clothes into a linen closet or additional storage. The two separate backyard spaces offer opportunities for entertaining, exercising, playtime, or enjoying the serenity of the quiet corner lot. One of the backyards has Astroturf and an eating area whereas the other one has a newly added deck overlooking your yard. Three blocks away from South Pearl Street with multiple shops, restaurants, coffee shops, and one of Denver's Best Farmers Market.
Location
State CO
County Denver
Zoning U-SU-B
Rooms
Basement Partial
Main Level Bedrooms 3
Interior
Heating Forced Air
Cooling Central Air
Flooring Wood
Fireplaces Number 1
Fireplaces Type Family Room
Fireplace Y
Appliance Dishwasher, Dryer, Oven, Range, Range Hood, Refrigerator, Washer
Exterior
Exterior Feature Balcony, Private Yard, Rain Gutters
Garage Dry Walled, Lighted
Garage Spaces 1.0
Fence Full
Roof Type Other
Parking Type Dry Walled, Lighted
Total Parking Spaces 1
Garage Yes
Building
Lot Description Corner Lot, Level
Story One
Sewer Public Sewer
Level or Stories One
Structure Type Brick
Schools
Elementary Schools Asbury
Middle Schools Grant
High Schools South
School District Denver 1
Others
Senior Community No
Ownership Individual
Acceptable Financing Cash, Conventional
Listing Terms Cash, Conventional
Special Listing Condition None
Read Less

© 2024 METROLIST, INC., DBA RECOLORADO® – All Rights Reserved
6455 S. Yosemite St., Suite 500 Greenwood Village, CO 80111 USA
Bought with Compass - Denver
GET MORE INFORMATION





