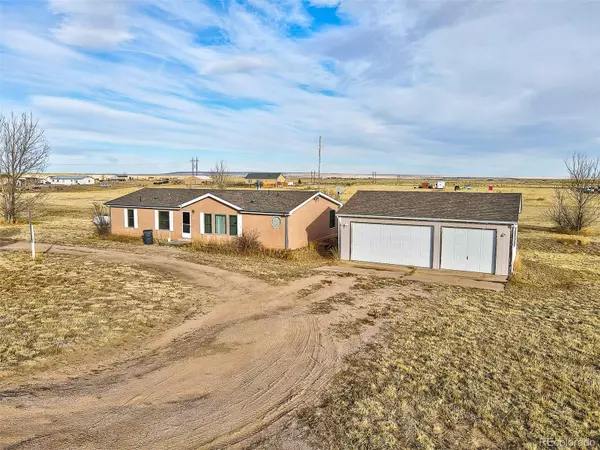For more information regarding the value of a property, please contact us for a free consultation.
17885 Sage Crest RD Peyton, CO 80831
Want to know what your home might be worth? Contact us for a FREE valuation!

Our team is ready to help you sell your home for the highest possible price ASAP
Key Details
Sold Price $372,000
Property Type Single Family Home
Sub Type Single Family Residence
Listing Status Sold
Purchase Type For Sale
Square Footage 1,644 sqft
Price per Sqft $226
Subdivision Blue Sage
MLS Listing ID 6984062
Sold Date 03/21/22
Bedrooms 3
Full Baths 2
HOA Y/N No
Abv Grd Liv Area 1,644
Originating Board recolorado
Year Built 1995
Annual Tax Amount $1,056
Tax Year 2020
Lot Size 2 Sqft
Acres 2.7
Property Description
Peace, Quiet and 2.7 beautiful acres. Come visit this move-in ready ranch only 20 minutes from town. This is what you're in for: Excellent floor plan, large bedrooms, 5 piece master bath, walk in closet, new stainless steel appliances, 2 year old AC, brand-new window throughout the home, new ceiling fans throughout, new LG/Samsung stainless steel appliances including a microwave/air fryer combo and trash compactor, wood-burning fireplace, large deck, fenced dog run, stucco exterior, massive 3 car garage and more. This amazing neighborhood and property gives you the opportunity to have the animals you never could in town. Endless possibilities for fun - Gardens, green houses, pool, horses, ATVs, you name it! Or build the barn of your dreams. Don't miss out on this amazing opportunity!
Location
State CO
County El Paso
Zoning RR-2.5
Rooms
Main Level Bedrooms 3
Interior
Interior Features Ceiling Fan(s), Vaulted Ceiling(s), Walk-In Closet(s)
Heating Electric, Forced Air
Cooling Evaporative Cooling
Flooring Wood
Fireplaces Number 1
Fireplace Y
Appliance Dryer, Microwave, Oven, Range, Refrigerator, Trash Compactor, Washer
Exterior
Exterior Feature Dog Run
Parking Features Oversized
Garage Spaces 3.0
Fence Partial
Utilities Available Electricity Connected, Phone Connected, Propane
View Plains
Roof Type Composition
Total Parking Spaces 3
Garage No
Building
Sewer Septic Tank
Water Public
Level or Stories One
Structure Type Stucco
Schools
Elementary Schools Falcon
Middle Schools Falcon
High Schools Falcon
School District District 49
Others
Senior Community No
Ownership Individual
Acceptable Financing Cash, Conventional, FHA, VA Loan
Listing Terms Cash, Conventional, FHA, VA Loan
Special Listing Condition None
Read Less

© 2025 METROLIST, INC., DBA RECOLORADO® – All Rights Reserved
6455 S. Yosemite St., Suite 500 Greenwood Village, CO 80111 USA
Bought with Keller Williams Realty Downtown LLC




