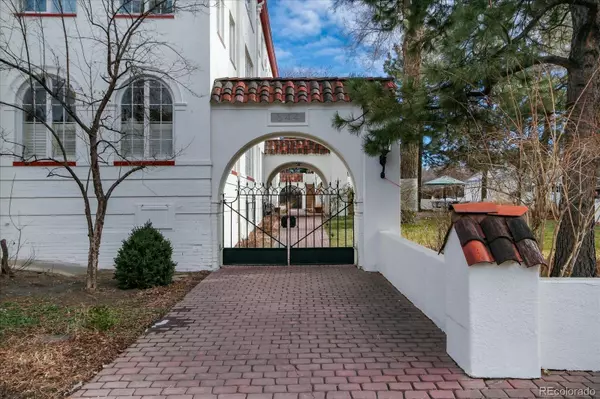For more information regarding the value of a property, please contact us for a free consultation.
844 N Humboldt ST #5 Denver, CO 80218
Want to know what your home might be worth? Contact us for a FREE valuation!

Our team is ready to help you sell your home for the highest possible price ASAP
Key Details
Sold Price $950,000
Property Type Condo
Sub Type Condominium
Listing Status Sold
Purchase Type For Sale
Square Footage 1,920 sqft
Price per Sqft $494
Subdivision Cheesman Park
MLS Listing ID 4471433
Sold Date 02/02/22
Bedrooms 3
Full Baths 1
Three Quarter Bath 1
Condo Fees $702
HOA Fees $702/mo
HOA Y/N Yes
Originating Board recolorado
Year Built 1923
Annual Tax Amount $3,103
Tax Year 2020
Property Description
Enchanting & unique phenomenal end unit in low rise building situated next to Cheesman Park that
oozes charm with amazing space. This bright unit features an extremely large Primary bedroom with
park view! There are 2 wonderful updated bathrooms and 2 additional bedrooms great for a library,
office, or bedroom. Very spacious living room with lovely fireplace adding to the charm and character of
the room along with great adjoining dining room area. There is an incredible sundrenched
sunroom/family room with 2 walls of large windows bringing the park view and sun inside that you will
adore! The kitchen updates are terrific with granite and ss appliances. Enjoy your oasis of relaxation in
a lovely and tranquil common area garden plus there is a deck over the garage with park view and grill.
This is truly a hard to find remarkable gem!
Location
State CO
County Denver
Zoning G-MU-3
Rooms
Main Level Bedrooms 3
Interior
Heating Hot Water
Cooling None
Fireplaces Number 1
Fireplaces Type Gas, Living Room
Fireplace Y
Appliance Dishwasher, Range, Refrigerator
Laundry Common Area
Exterior
Exterior Feature Garden, Gas Grill
Garage Storage
Garage Spaces 1.0
Utilities Available Cable Available
Roof Type Spanish Tile
Parking Type Storage
Total Parking Spaces 1
Garage No
Building
Story One
Sewer Public Sewer
Water Public
Level or Stories One
Structure Type Stucco
Schools
Elementary Schools Dora Moore
Middle Schools Morey
High Schools East
School District Denver 1
Others
Senior Community No
Ownership Individual
Acceptable Financing Cash, Conventional
Listing Terms Cash, Conventional
Special Listing Condition None
Pets Description Yes
Read Less

© 2024 METROLIST, INC., DBA RECOLORADO® – All Rights Reserved
6455 S. Yosemite St., Suite 500 Greenwood Village, CO 80111 USA
Bought with Milehimodern
GET MORE INFORMATION





