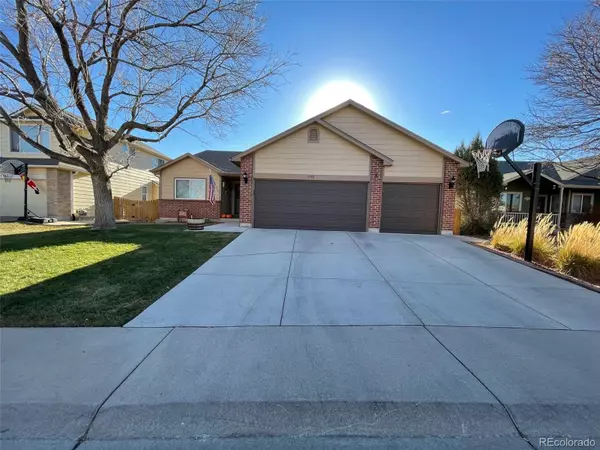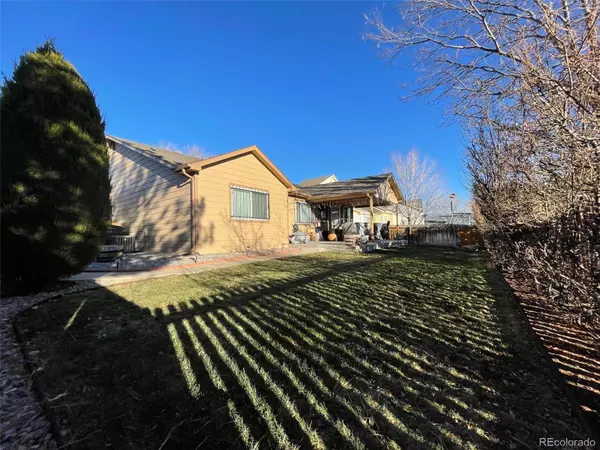For more information regarding the value of a property, please contact us for a free consultation.
5532 E 117th CIR Thornton, CO 80233
Want to know what your home might be worth? Contact us for a FREE valuation!

Our team is ready to help you sell your home for the highest possible price ASAP
Key Details
Sold Price $557,285
Property Type Single Family Home
Sub Type Single Family Residence
Listing Status Sold
Purchase Type For Sale
Square Footage 2,610 sqft
Price per Sqft $213
Subdivision Holly Point
MLS Listing ID 2518588
Sold Date 01/26/22
Bedrooms 4
Full Baths 1
Half Baths 1
Three Quarter Bath 1
Condo Fees $200
HOA Fees $16/ann
HOA Y/N Yes
Abv Grd Liv Area 1,726
Originating Board recolorado
Year Built 1995
Annual Tax Amount $2,969
Tax Year 2020
Acres 0.15
Property Description
Welcome Home to this Spacious 4 bedroom, 3 bath home with an attached 3 car garage. The High ceilings and open floor plan create a comfortable, welcoming feeling immediately! The main floor hosts a beautiful primary suite with 3/4 bathroom, two additional bedrooms with a full bath and a nice open living room and kitchen. Featured in the finished basement you will find a large bedroom, family room and 1/2 bath. The home has many upgrades which include a NEW Hot Water Tank, NEW Garbage Disposal (Nov 2021), Newer Central A/C unit (July 2020), Furnace replaced (2015), NEW Carpet (2021), Laminate waterproof flooring (2018) and Exterior paint (June 2018). Enjoy the well cared for landscaped yard with an amazing covered porch. This home backs to open space so you will never feel cramped. This home is located near shopping, entertainment and dining. DON'T MISS IT!!
Location
State CO
County Adams
Rooms
Basement Finished
Main Level Bedrooms 3
Interior
Interior Features Ceiling Fan(s), Entrance Foyer, High Ceilings, Open Floorplan, Smoke Free
Heating Forced Air
Cooling Central Air
Flooring Carpet, Laminate
Fireplace N
Appliance Cooktop, Dishwasher, Disposal, Microwave, Oven, Range, Range Hood, Refrigerator
Exterior
Exterior Feature Dog Run
Garage Concrete
Garage Spaces 3.0
Fence Full
Utilities Available Electricity Connected
Roof Type Composition
Total Parking Spaces 3
Garage Yes
Building
Lot Description Cul-De-Sac, Landscaped, Open Space, Sprinklers In Front, Sprinklers In Rear
Sewer Public Sewer
Water Public
Level or Stories One
Structure Type Brick, Cement Siding, Frame
Schools
Elementary Schools Cherry Drive
Middle Schools Shadow Ridge
High Schools Mountain Range
School District Adams 12 5 Star Schl
Others
Senior Community No
Ownership Individual
Acceptable Financing Cash, Conventional, FHA, VA Loan
Listing Terms Cash, Conventional, FHA, VA Loan
Special Listing Condition None
Pets Description Cats OK, Dogs OK
Read Less

© 2024 METROLIST, INC., DBA RECOLORADO® – All Rights Reserved
6455 S. Yosemite St., Suite 500 Greenwood Village, CO 80111 USA
Bought with RE/MAX ALLIANCE
GET MORE INFORMATION





