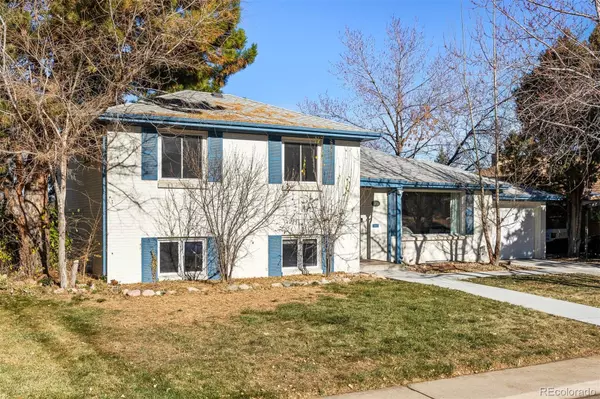For more information regarding the value of a property, please contact us for a free consultation.
5731 E Gunnison PL Denver, CO 80224
Want to know what your home might be worth? Contact us for a FREE valuation!

Our team is ready to help you sell your home for the highest possible price ASAP
Key Details
Sold Price $780,000
Property Type Single Family Home
Sub Type Single Family Residence
Listing Status Sold
Purchase Type For Sale
Square Footage 2,199 sqft
Price per Sqft $354
Subdivision Virginia Village
MLS Listing ID 2710542
Sold Date 12/22/21
Style Mid-Century Modern
Bedrooms 5
Full Baths 1
Three Quarter Bath 2
HOA Y/N No
Originating Board recolorado
Year Built 1958
Annual Tax Amount $2,955
Tax Year 2020
Lot Size 6,969 Sqft
Acres 0.16
Property Description
Enjoy this remodeled home conveniently located in Virginia Village close to an excellent coffee shop, French bakery and the Cherry Creek trail. This south facing home boasts a spacious light-filled living room enhanced by a large picture window. In addition to the living room, the main floor features an updated kitchen and dining area leading to a relaxing covered patio and spacious, fenced backyard complete with a storage shed. The large master suite on the upper level boasts two walk-in closets with renovated luxury bath. The large lower level family room is perfect for media space and play area with a separate entrance to the backyard. This home has tons of storage. Don't delay....schedule your showing now!
Location
State CO
County Denver
Zoning S-SU-D
Rooms
Basement Partial
Interior
Interior Features Ceiling Fan(s), Five Piece Bath, Granite Counters, Kitchen Island, Primary Suite, Open Floorplan, Smoke Free, Walk-In Closet(s)
Heating Forced Air
Cooling Central Air
Flooring Carpet, Tile, Wood
Fireplace N
Appliance Dishwasher, Disposal, Dryer, Gas Water Heater, Microwave, Range Hood, Self Cleaning Oven, Washer
Exterior
Exterior Feature Private Yard
Garage Spaces 1.0
Fence Full
Roof Type Composition
Total Parking Spaces 1
Garage Yes
Building
Lot Description Level, Sprinklers In Front, Sprinklers In Rear
Story Multi/Split
Sewer Public Sewer
Water Public
Level or Stories Multi/Split
Structure Type Brick
Schools
Elementary Schools Mcmeen
Middle Schools Hill
High Schools Thomas Jefferson
School District Denver 1
Others
Senior Community No
Ownership Individual
Acceptable Financing Cash, Conventional
Listing Terms Cash, Conventional
Special Listing Condition None
Read Less

© 2024 METROLIST, INC., DBA RECOLORADO® – All Rights Reserved
6455 S. Yosemite St., Suite 500 Greenwood Village, CO 80111 USA
Bought with Coldwell Banker Global Luxury Denver
GET MORE INFORMATION





