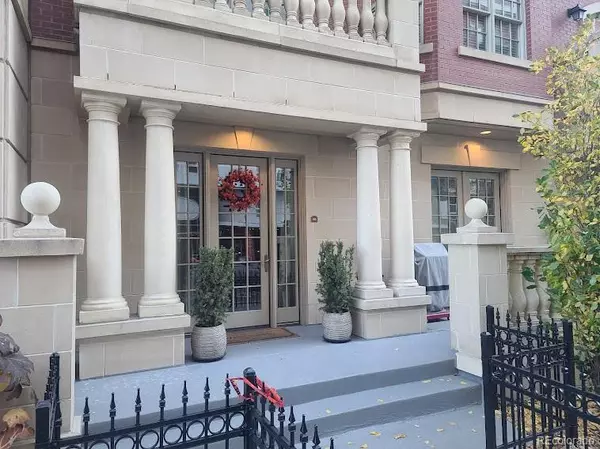For more information regarding the value of a property, please contact us for a free consultation.
1950 N Logan ST #105 Denver, CO 80203
Want to know what your home might be worth? Contact us for a FREE valuation!

Our team is ready to help you sell your home for the highest possible price ASAP
Key Details
Sold Price $707,000
Property Type Condo
Sub Type Condominium
Listing Status Sold
Purchase Type For Sale
Square Footage 1,552 sqft
Price per Sqft $455
Subdivision Tower On The Park
MLS Listing ID 4426405
Sold Date 12/30/21
Bedrooms 3
Full Baths 3
Condo Fees $613
HOA Fees $613/mo
HOA Y/N Yes
Abv Grd Liv Area 1,552
Originating Board recolorado
Year Built 2003
Annual Tax Amount $3,009
Tax Year 2020
Acres 0.72
Property Description
Beautifully updated N. Capital Hill Condo in the heart of Uptown, just minutes to everything! Main floor private patio entrance, with 3 Deeded Parking Spaces....yes 3 parking spaces in private secure building garage! Have an extra vehicle to store...no problem, a few motorcycles...done, or just more secure guest parking with these 3 included parking spaces! This lovely home features 3 Bedrooms upstairs with 3 Full Bathrooms (1 on main floor). Building even offers Google Fiber High Speed Internet access! Great outdoor living space on the large Patio in Front, enjoy the city life right out your front door! Walk to local restaurants around the corner, and even walk to downtown, just minutes to Coors Field, Rino, Union Station, and a short drive to Cherry Creek! Only 8 of these unique models in the Tower on the Park! This is the perfect Urban living home or a great Denver seasonal 2nd home! You must see this one!
Location
State CO
County Denver
Zoning C-MX-12
Interior
Interior Features Breakfast Nook, Ceiling Fan(s), Eat-in Kitchen, Five Piece Bath, Granite Counters, High Ceilings, High Speed Internet, Kitchen Island, Primary Suite, Open Floorplan, Smart Thermostat, Smoke Free, Walk-In Closet(s)
Heating Forced Air, Hot Water, Natural Gas
Cooling Central Air
Flooring Carpet, Tile, Wood
Fireplaces Number 1
Fireplaces Type Family Room, Gas, Gas Log
Fireplace Y
Appliance Dishwasher, Disposal, Dryer, Microwave, Oven, Range Hood, Refrigerator, Washer
Exterior
Exterior Feature Balcony
Garage Spaces 3.0
Utilities Available Cable Available, Electricity Connected, Phone Connected
View City
Roof Type Tar/Gravel
Total Parking Spaces 3
Garage No
Building
Sewer Public Sewer
Water Public
Level or Stories Two
Structure Type Brick, Stucco
Schools
Elementary Schools Cole Arts And Science Academy
Middle Schools Morey
High Schools East
School District Denver 1
Others
Senior Community No
Ownership Individual
Acceptable Financing Cash, Conventional, Jumbo, VA Loan
Listing Terms Cash, Conventional, Jumbo, VA Loan
Special Listing Condition None
Pets Description Cats OK, Dogs OK
Read Less

© 2024 METROLIST, INC., DBA RECOLORADO® – All Rights Reserved
6455 S. Yosemite St., Suite 500 Greenwood Village, CO 80111 USA
Bought with Precision Homes Real Estate
GET MORE INFORMATION





