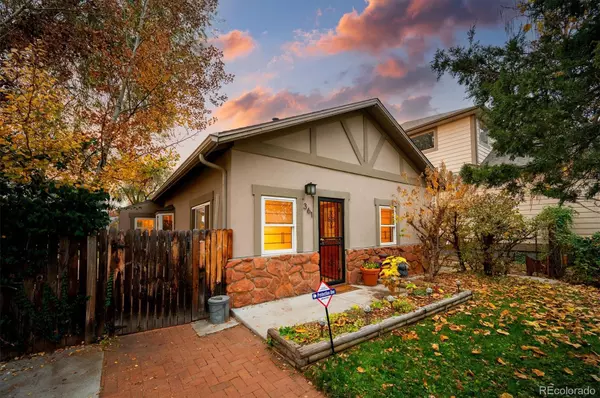For more information regarding the value of a property, please contact us for a free consultation.
361 S Kearney ST Denver, CO 80224
Want to know what your home might be worth? Contact us for a FREE valuation!

Our team is ready to help you sell your home for the highest possible price ASAP
Key Details
Sold Price $505,500
Property Type Single Family Home
Sub Type Single Family Residence
Listing Status Sold
Purchase Type For Sale
Square Footage 971 sqft
Price per Sqft $520
Subdivision South Park Hill
MLS Listing ID 7277467
Sold Date 12/20/21
Style Cottage
Bedrooms 2
Full Baths 1
HOA Y/N No
Originating Board recolorado
Year Built 1900
Annual Tax Amount $1,757
Tax Year 2020
Lot Size 6,098 Sqft
Acres 0.14
Property Description
Working from home? Here’s the perfect Denver home with an incredible, spacious detached accessory dwelling unit. This home's ADU is perfect for a private home office or workspace outside the home, massage or art studio, returning kids privacy or mother-in-law suite or great short or long term rental opportunity. Truly the opportunities are endless with 500sqft of room for lots of creativity! ADU is finished and has a raised ceiling with cedar beams, carpet, heated and is super cute. The home is a charming, private 100 year old cottage of stucco and stone - a touch of country in the city, surrounded by large trees, private and secluded. It features a huge lush side patio offering amazing additional outdoor living space, plus a hidden back patio with gazebo! The side and back yard are as special as the home! Lots of outdoor entertaining space. The 2 bed/1 bath home has an updated kitchen and full bath, dining room and living room. Updates include a newer roof, leaf guards and gutters, bay window and garden window for extra light, custom shoji window coverings of mahogany and fiberglass for a unique touch, triple pane windows installed in 2010, hardwood floors throughout and a wood burning stove to take off the winter chill. Another surprise—a hidden room. A root cellar under the primary bedroom for storage, or maybe your own private wine cellar. The long drive allows for plenty of parking. A home you have to see to take in all the special features. Close to Cherry Creek, Crestmoor Park and Lowry. Great location! Check out more details and a 2D Interactive Floor Plan at https://361skearneystreet.com/. Walk the home virtually with a 3D Matterport Tour: https://my.matterport.com/show/?m=qcHpSWAftDU.
Location
State CO
County Denver
Zoning E-SU-DX
Rooms
Basement Cellar
Main Level Bedrooms 2
Interior
Interior Features Built-in Features, Ceiling Fan(s), Jet Action Tub, Laminate Counters, No Stairs, Walk-In Closet(s)
Heating Baseboard, Hot Water
Cooling Other
Flooring Carpet, Tile, Wood
Fireplaces Type Free Standing, Living Room, Wood Burning Stove
Fireplace N
Appliance Dishwasher, Disposal, Dryer, Gas Water Heater, Oven, Range, Refrigerator, Washer
Exterior
Exterior Feature Private Yard
Garage Driveway-Dirt
Fence Full
Roof Type Composition
Parking Type Driveway-Dirt
Total Parking Spaces 2
Garage No
Building
Lot Description Landscaped, Level, Many Trees, Near Public Transit, Sprinklers In Front, Sprinklers In Rear
Story One
Sewer Public Sewer
Water Public
Level or Stories One
Structure Type Stone, Stucco
Schools
Elementary Schools Carson
Middle Schools Hill
High Schools George Washington
School District Denver 1
Others
Senior Community No
Ownership Individual
Acceptable Financing Cash, Conventional, FHA, VA Loan
Listing Terms Cash, Conventional, FHA, VA Loan
Special Listing Condition None
Read Less

© 2024 METROLIST, INC., DBA RECOLORADO® – All Rights Reserved
6455 S. Yosemite St., Suite 500 Greenwood Village, CO 80111 USA
Bought with RE/MAX of Cherry Creek
GET MORE INFORMATION





