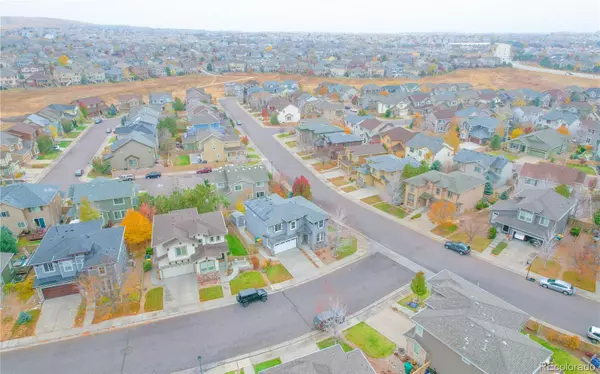For more information regarding the value of a property, please contact us for a free consultation.
5571 Fullerton CIR Highlands Ranch, CO 80130
Want to know what your home might be worth? Contact us for a FREE valuation!

Our team is ready to help you sell your home for the highest possible price ASAP
Key Details
Sold Price $695,000
Property Type Single Family Home
Sub Type Single Family Residence
Listing Status Sold
Purchase Type For Sale
Square Footage 2,655 sqft
Price per Sqft $261
Subdivision The Hearth
MLS Listing ID 1832102
Sold Date 11/18/21
Style Traditional
Bedrooms 4
Full Baths 3
Half Baths 1
Condo Fees $156
HOA Fees $52/qua
HOA Y/N Yes
Abv Grd Liv Area 1,945
Originating Board recolorado
Year Built 2006
Annual Tax Amount $3,146
Tax Year 2020
Acres 0.11
Property Description
Looking for a move-in condition home, with mountain views, this is the place. The Seller removed the wall dividing the kitchen from the dining area. Now when you walk in you are fortunate to look at the wall of windows and see the mountains on a clear day! The main floor has engineered hard wood floors. The kitchen has a new wood block counter top on the island and quartz counters on the others. Yay! The laundry room is on the upper level with all the bedrooms. The loft has mountain views and is great for an office, library or a work out area. The finished basement has a conforming bedroom and a full bath. The basement area has a fantastic area for a media room and storage space. The newly stained deck allows for relaxing and grilling. The home has solar panels to help take the bite out of those power bills. Conveniently located blocks away from the the east recreation center and playground area. Hurry to see this incredible home.
Location
State CO
County Douglas
Zoning PDU
Rooms
Basement Partial
Interior
Interior Features Block Counters, Ceiling Fan(s), Eat-in Kitchen, Five Piece Bath, Kitchen Island, Pantry, Walk-In Closet(s)
Heating Forced Air
Cooling Central Air
Flooring Carpet, Tile
Fireplaces Number 1
Fireplaces Type Family Room
Fireplace Y
Appliance Dishwasher, Disposal, Microwave, Refrigerator, Self Cleaning Oven
Laundry In Unit
Exterior
Garage Dry Walled, Finished, Floor Coating
Garage Spaces 2.0
Fence Full
Roof Type Composition
Total Parking Spaces 2
Garage Yes
Building
Lot Description Sprinklers In Front, Sprinklers In Rear
Sewer Public Sewer
Level or Stories Two
Structure Type Frame
Schools
Elementary Schools Wildcat Mountain
Middle Schools Rocky Heights
High Schools Rock Canyon
School District Douglas Re-1
Others
Senior Community No
Ownership Individual
Acceptable Financing Cash, Conventional, FHA, VA Loan
Listing Terms Cash, Conventional, FHA, VA Loan
Special Listing Condition None
Read Less

© 2024 METROLIST, INC., DBA RECOLORADO® – All Rights Reserved
6455 S. Yosemite St., Suite 500 Greenwood Village, CO 80111 USA
Bought with Keller Williams Executives
GET MORE INFORMATION





