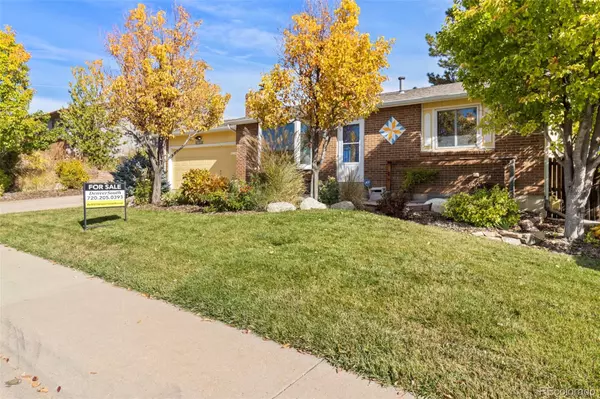For more information regarding the value of a property, please contact us for a free consultation.
4360 S Deframe ST Morrison, CO 80465
Want to know what your home might be worth? Contact us for a FREE valuation!

Our team is ready to help you sell your home for the highest possible price ASAP
Key Details
Sold Price $490,000
Property Type Single Family Home
Sub Type Single Family Residence
Listing Status Sold
Purchase Type For Sale
Square Footage 1,632 sqft
Price per Sqft $300
Subdivision Friendly Hills
MLS Listing ID 4748009
Sold Date 11/24/21
Style Contemporary
Bedrooms 4
Three Quarter Bath 2
HOA Y/N No
Abv Grd Liv Area 816
Originating Board recolorado
Year Built 1977
Annual Tax Amount $2,152
Tax Year 2020
Acres 0.17
Property Description
Desirable Ranch with Mountain Views!
Full Finished Basement. 2 Non Conforming Basement Bedrooms with Exit Windows. Large Basement Family Room with Exit Windows, Fireplace, Laundry Room and Storage Space.
Main Floor Master Bedroom with Custom Cedar Walk In Closet. Second Main Floor Bedroom. Large Living Room with Bay Window
Private, Fully Fenced Yard with Garden Area, Hot Tub and Patio
Professional Photos Coming on Monday
Location
State CO
County Jefferson
Zoning P-D
Rooms
Basement Finished, Full
Main Level Bedrooms 2
Interior
Interior Features Ceiling Fan(s), Smoke Free, Hot Tub, Walk-In Closet(s)
Heating Forced Air
Cooling Central Air
Flooring Carpet, Laminate, Tile
Fireplaces Type Basement
Fireplace N
Appliance Dishwasher, Dryer, Gas Water Heater, Humidifier, Microwave, Oven, Range, Washer
Laundry In Unit
Exterior
Exterior Feature Garden, Gas Grill, Private Yard, Spa/Hot Tub
Garage Concrete, Oversized
Garage Spaces 2.0
Fence Full
Utilities Available Cable Available, Electricity Connected, Natural Gas Connected, Phone Connected
View Mountain(s)
Roof Type Architecural Shingle
Total Parking Spaces 2
Garage Yes
Building
Lot Description Landscaped, Level, Sprinklers In Front, Sprinklers In Rear
Foundation Concrete Perimeter
Sewer Public Sewer
Water Public
Level or Stories One
Structure Type Brick, Wood Siding
Schools
Elementary Schools Kendallvue
Middle Schools Carmody
High Schools Bear Creek
School District Jefferson County R-1
Others
Senior Community No
Ownership Individual
Acceptable Financing Cash, Conventional, FHA, VA Loan
Listing Terms Cash, Conventional, FHA, VA Loan
Special Listing Condition None
Read Less

© 2024 METROLIST, INC., DBA RECOLORADO® – All Rights Reserved
6455 S. Yosemite St., Suite 500 Greenwood Village, CO 80111 USA
Bought with Signature Real Estate Corp.
GET MORE INFORMATION





