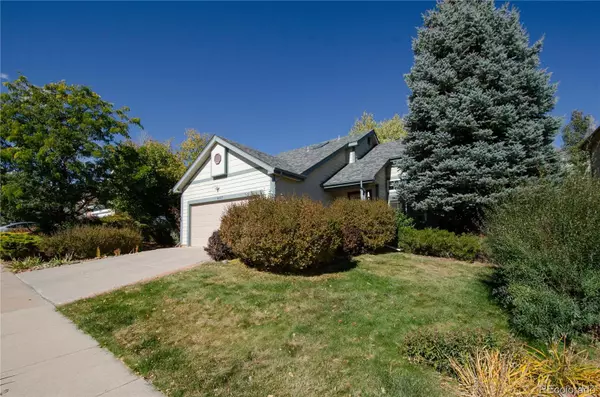For more information regarding the value of a property, please contact us for a free consultation.
4827 Ardley DR Colorado Springs, CO 80922
Want to know what your home might be worth? Contact us for a FREE valuation!

Our team is ready to help you sell your home for the highest possible price ASAP
Key Details
Sold Price $435,532
Property Type Single Family Home
Sub Type Single Family Residence
Listing Status Sold
Purchase Type For Sale
Square Footage 2,219 sqft
Price per Sqft $196
Subdivision Stetson Hills
MLS Listing ID 5128607
Sold Date 11/15/21
Bedrooms 4
Full Baths 2
Three Quarter Bath 1
HOA Y/N No
Abv Grd Liv Area 1,278
Originating Board recolorado
Year Built 1997
Annual Tax Amount $1,258
Tax Year 2020
Acres 0.12
Property Description
Clean, cared-for, and close to everything! Just seconds from groceries, gas, restaurants, shopping, and entertainment, within walking distance of great trails and parks, and an easy drive to Peterson, Schriever, hospitals and more! Surrounded by mature trees and bushes that give it a cozy feel, this home has been loved and cared for! From the south-facing driveway (that you don't have to shovel very often, and that's also a great place to watch the fireworks after Vibes games), come on in to the welcoming living room with its high ceiling and cozy fireplace, that flows into the ample dining area that wraps around to the comfortable kitchen and out to the new tree deck.The master bedroom is on the main level, along with another bedroom and a full bath, plus the laundry room on the way out to the attached 2-car garage. Upstairs you'll find a semi-private suite with its own bedroom, full bath with a recently-upgraded skylight, and loft area. Downstairs, in the nicely finished basement, enjoy a large family room with a big additional bonus room that would make a great playroom or entertainment area. There's also a great office, a good sized bedroom and a 3/4 bath, storage space, and a utility room with two doors for easy access to the furnace and water heater. All the (near-new) kitchen appliances, plus the washer and dryer, are included! Bathrooms feature newer sinks, lighting, and brushed- nickel fixtures. The quiet, efficient whole-house fan is a great way to bring in cool air in the evenings, and you will be comfortable all year with central AC and a cozy fireplace. Class 4 impact-resistant roof to save you money on insurance! Long-lasting motion-sensor lights are set up outside! Everything is ready for you to move in and enjoy. Come fall in love!
Location
State CO
County El Paso
Zoning R1-6 DF AO
Rooms
Basement Full
Main Level Bedrooms 2
Interior
Interior Features Ceiling Fan(s), Eat-in Kitchen, High Ceilings, High Speed Internet, Laminate Counters, Vaulted Ceiling(s), Walk-In Closet(s)
Heating Forced Air, Natural Gas
Cooling Central Air
Flooring Carpet, Laminate, Vinyl
Fireplaces Number 1
Fireplaces Type Gas, Living Room
Fireplace Y
Appliance Dishwasher, Disposal, Dryer, Freezer, Humidifier, Microwave, Oven, Range, Refrigerator, Self Cleaning Oven, Washer
Exterior
Exterior Feature Rain Gutters
Garage Concrete
Garage Spaces 2.0
Fence Partial
Roof Type Composition
Total Parking Spaces 2
Garage Yes
Building
Lot Description Level, Sprinklers In Front, Sprinklers In Rear
Sewer Public Sewer
Level or Stories Two
Structure Type Frame
Schools
Elementary Schools Odyssey
Middle Schools Sky View
High Schools Vista Ridge
School District District 49
Others
Senior Community No
Ownership Individual
Acceptable Financing Cash, Conventional, FHA, VA Loan
Listing Terms Cash, Conventional, FHA, VA Loan
Special Listing Condition None
Read Less

© 2024 METROLIST, INC., DBA RECOLORADO® – All Rights Reserved
6455 S. Yosemite St., Suite 500 Greenwood Village, CO 80111 USA
Bought with Atlas Real Estate Group
GET MORE INFORMATION





