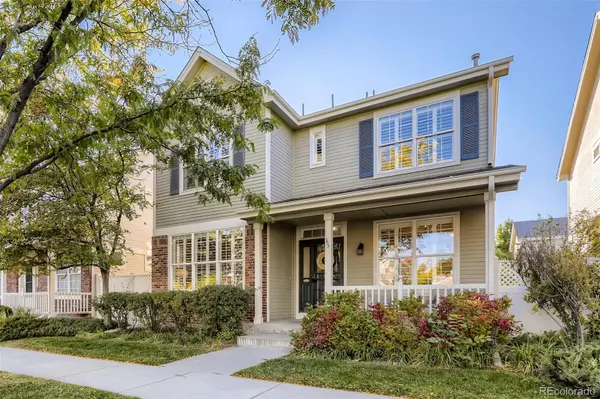For more information regarding the value of a property, please contact us for a free consultation.
85 S Tamarac ST Denver, CO 80230
Want to know what your home might be worth? Contact us for a FREE valuation!

Our team is ready to help you sell your home for the highest possible price ASAP
Key Details
Sold Price $794,000
Property Type Single Family Home
Sub Type Single Family Residence
Listing Status Sold
Purchase Type For Sale
Square Footage 2,708 sqft
Price per Sqft $293
Subdivision Lowry
MLS Listing ID 4279644
Sold Date 11/12/21
Bedrooms 4
Full Baths 3
Half Baths 1
Condo Fees $68
HOA Fees $22/qua
HOA Y/N Yes
Abv Grd Liv Area 1,836
Originating Board recolorado
Year Built 1999
Annual Tax Amount $3,276
Tax Year 2020
Acres 0.07
Property Description
Fabulous 2 story home with full finished basement, tucked away on a quiet street in Lowry. Warm and inviting covered front porch with plenty of room for seating and chatting with neighbors. Main level has hardwood floors throughout. Entire house has Plantation shutters. Formal and casual living rooms on the main level, powder room, plus formal dining and eat-in kitchen with granite countertops, pantry and plenty of cabinetry. An abundance of windows for plenty of natural light. Upstairs has 3 bedrooms. Master bedroom with vaulted ceilings, dual closets and 5 piece bath with soaking tub. 2 additional bedrooms share a Jack and Jill full bath with 2 sinks. Basement is finished with 4th bedroom, full bath and a rec room and has great natural light from 3 egress windows. New interior paint throughout the home. New hot water heater 2021 and new roof 2019. Wonderful back courtyard with pavestone patio shaded by a tree, and planting beds. Low maintenance home with all front landscaping serviced by the HOA (including snow removal). Walking distance to many parks, the Lowry Town Center, Boulevard One, the restaurants at Hangar 2, and so much more. Short commute to Cherry Creek, downtown, Anschutz Medical Campus and DTC.
Location
State CO
County Denver
Zoning R-2-A
Rooms
Basement Finished, Full
Interior
Interior Features Ceiling Fan(s), Eat-in Kitchen, Five Piece Bath, Granite Counters, Jack & Jill Bathroom, Primary Suite, Pantry, Vaulted Ceiling(s), Walk-In Closet(s)
Heating Forced Air
Cooling Central Air
Flooring Carpet, Tile, Wood
Fireplace N
Appliance Dishwasher, Dryer, Microwave, Range, Refrigerator, Washer
Laundry In Unit
Exterior
Exterior Feature Private Yard, Rain Gutters
Garage Spaces 2.0
Fence Full
Roof Type Composition
Total Parking Spaces 2
Garage Yes
Building
Lot Description Level
Sewer Public Sewer
Water Public
Level or Stories Two
Structure Type Brick, Frame
Schools
Elementary Schools Lowry
Middle Schools Hill
High Schools George Washington
School District Denver 1
Others
Senior Community No
Ownership Individual
Acceptable Financing Cash, Conventional, Jumbo
Listing Terms Cash, Conventional, Jumbo
Special Listing Condition None
Read Less

© 2024 METROLIST, INC., DBA RECOLORADO® – All Rights Reserved
6455 S. Yosemite St., Suite 500 Greenwood Village, CO 80111 USA
Bought with RE/MAX Masters Millennium
GET MORE INFORMATION





