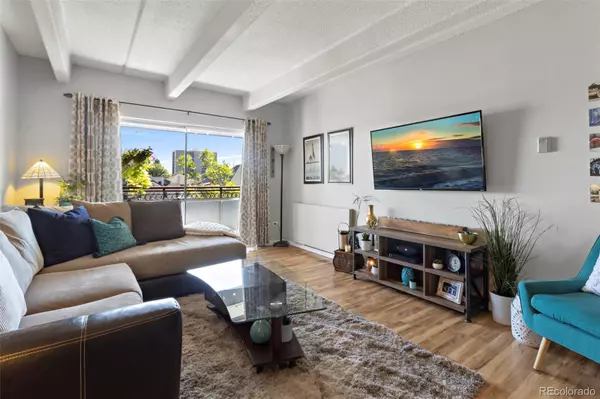For more information regarding the value of a property, please contact us for a free consultation.
1441 N Humboldt ST #403 Denver, CO 80218
Want to know what your home might be worth? Contact us for a FREE valuation!

Our team is ready to help you sell your home for the highest possible price ASAP
Key Details
Sold Price $281,000
Property Type Condo
Sub Type Condominium
Listing Status Sold
Purchase Type For Sale
Square Footage 626 sqft
Price per Sqft $448
Subdivision Cheesman Park
MLS Listing ID 4682567
Sold Date 11/12/21
Style Mid-Century Modern
Bedrooms 1
Full Baths 1
Condo Fees $357
HOA Fees $357/mo
HOA Y/N Yes
Originating Board recolorado
Year Built 1967
Annual Tax Amount $1,287
Tax Year 2020
Property Description
Come and see your chance to live the ultimate urban Denver lifestyle! This location has it all with Voodoo Doughnuts, The Irish Snug, Olive and Finch and other cool shops, bars and restaurants within a few blocks. Easily walk to the Ogden Theater and Fillmore Auditorium to see your favorite shows. Cheesman Park and Denver Botanic Gardens are just a couple of blocks away. This 4th floor sunlit condo sits just above the treetops and offers fantastic sunrise and moonrise views from the huge covered balcony. Inside, the kitchen has been opened up to the spacious living area. It boasts solid granite counters, stainless steel appliances, a large breakfast bar and tons of storage. The bedroom also grants access to the balcony, easily fits a king bed and has a rare, large walk-in closet. Building amenities include an indoor pool with adjoining courtyard, sauna, billiards room, a large exercise and rec room, bike storage room and laundry room. HOA includes heat, central air, water, trash, wifi, snow removal, common area and building maintenance so your bills stay low. Your deeded parking space is just steps to the secure front entrance. Come live your best life!
Location
State CO
County Denver
Zoning G-MU-3
Rooms
Main Level Bedrooms 1
Interior
Interior Features Granite Counters, Walk-In Closet(s)
Heating Forced Air, Heat Pump
Cooling Central Air
Flooring Carpet, Tile, Vinyl
Equipment Satellite Dish
Fireplace N
Laundry Common Area
Exterior
Exterior Feature Balcony
Garage Asphalt
Pool Indoor
Roof Type Unknown
Parking Type Asphalt
Total Parking Spaces 1
Garage No
Building
Story One
Sewer Public Sewer
Water Public
Level or Stories One
Structure Type Brick
Schools
Elementary Schools Dora Moore
Middle Schools Morey
High Schools East
School District Denver 1
Others
Senior Community No
Ownership Individual
Acceptable Financing Cash, Conventional, FHA, VA Loan
Listing Terms Cash, Conventional, FHA, VA Loan
Special Listing Condition None
Pets Description Yes
Read Less

© 2024 METROLIST, INC., DBA RECOLORADO® – All Rights Reserved
6455 S. Yosemite St., Suite 500 Greenwood Village, CO 80111 USA
Bought with KENTWOOD REAL ESTATE DTC, LLC
GET MORE INFORMATION





