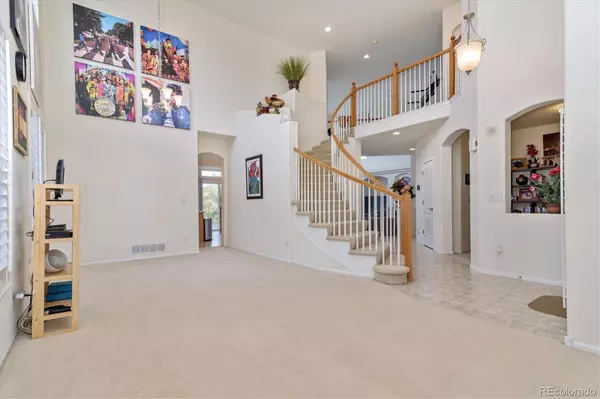For more information regarding the value of a property, please contact us for a free consultation.
9496 Yukon ST Westminster, CO 80021
Want to know what your home might be worth? Contact us for a FREE valuation!

Our team is ready to help you sell your home for the highest possible price ASAP
Key Details
Sold Price $760,000
Property Type Single Family Home
Sub Type Single Family Residence
Listing Status Sold
Purchase Type For Sale
Square Footage 2,345 sqft
Price per Sqft $324
Subdivision Wadsworth Estates
MLS Listing ID 5957323
Sold Date 11/22/21
Style Traditional
Bedrooms 3
Full Baths 2
Half Baths 1
Condo Fees $100
HOA Fees $100/mo
HOA Y/N Yes
Abv Grd Liv Area 2,345
Originating Board recolorado
Year Built 2003
Annual Tax Amount $2,652
Tax Year 2020
Acres 0.24
Property Description
Beautiful 3 bed, 3 bath home in Wadsworth Estates! Bright, open and airy floorplan with soaring ceilings, oversized rooms, den/office and neutral paint colors throughout. Grand staircase leading to the upstairs and plantation shutters on main level. Floor to ceiling windows in family room with wired surround sound and upgraded speakers. 1/4 acre flat lot with manicured lawn, gardens, vinyl fence and adjacent to open space and park. New furnace, hot water heater, washing machine and roof within past 2 yrs. Newer stamped concrete patio in backyard and covered front patios on main and upper levels. Large 3 car garage and great storage in open unfinished basement. Quiet pocket neighborhood close to Boulder, Denver and mountains. Great potential for RV/Camper storage on side yard with concrete pad. This home is in fantastic shape, has been meticulously kept and is ready for your personal touches. Please call for more information or to set up a personal showing. This will not last long!
Location
State CO
County Jefferson
Rooms
Basement Bath/Stubbed, Full, Unfinished
Interior
Interior Features Ceiling Fan(s), Five Piece Bath, High Ceilings, Kitchen Island, Primary Suite, Open Floorplan, Smoke Free, Vaulted Ceiling(s), Walk-In Closet(s)
Heating Forced Air, Natural Gas
Cooling Central Air
Flooring Carpet, Tile
Fireplaces Number 1
Fireplaces Type Family Room, Gas
Fireplace Y
Appliance Dishwasher, Disposal, Dryer, Gas Water Heater, Microwave, Oven, Range, Range Hood, Refrigerator, Self Cleaning Oven, Washer
Exterior
Exterior Feature Balcony, Garden, Private Yard
Garage Dry Walled, Exterior Access Door, Oversized, Storage
Garage Spaces 3.0
Fence Full
Utilities Available Cable Available, Internet Access (Wired), Natural Gas Connected
Roof Type Composition
Total Parking Spaces 3
Garage Yes
Building
Lot Description Irrigated, Landscaped, Level, Open Space, Sprinklers In Front, Sprinklers In Rear
Foundation Slab
Sewer Public Sewer
Water Public
Level or Stories Two
Structure Type Brick, Frame, Stucco
Schools
Elementary Schools Semper
Middle Schools Mandalay
High Schools Standley Lake
School District Jefferson County R-1
Others
Senior Community No
Ownership Individual
Acceptable Financing 1031 Exchange, Cash, Conventional
Listing Terms 1031 Exchange, Cash, Conventional
Special Listing Condition None
Read Less

© 2024 METROLIST, INC., DBA RECOLORADO® – All Rights Reserved
6455 S. Yosemite St., Suite 500 Greenwood Village, CO 80111 USA
Bought with WK Real Estate
GET MORE INFORMATION





