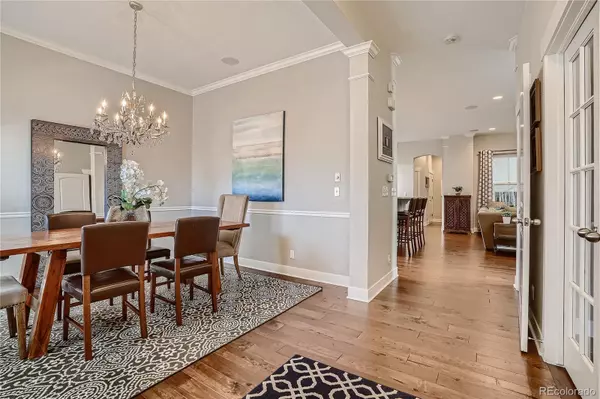For more information regarding the value of a property, please contact us for a free consultation.
3236 Ulster ST Denver, CO 80238
Want to know what your home might be worth? Contact us for a FREE valuation!

Our team is ready to help you sell your home for the highest possible price ASAP
Key Details
Sold Price $933,000
Property Type Single Family Home
Sub Type Single Family Residence
Listing Status Sold
Purchase Type For Sale
Square Footage 3,192 sqft
Price per Sqft $292
Subdivision Central Park
MLS Listing ID 8890540
Sold Date 11/12/21
Style Traditional
Bedrooms 5
Full Baths 2
Half Baths 1
Three Quarter Bath 1
Condo Fees $43
HOA Fees $43/mo
HOA Y/N Yes
Originating Board recolorado
Year Built 2012
Annual Tax Amount $6,641
Tax Year 2020
Lot Size 3,920 Sqft
Acres 0.09
Property Description
Located on a quiet street in Central Park West, this beautiful home includes 5 bedrooms, a dedicated office, open floor plan, and a low maintenance backyard! The first floor features a bright, open concept living room with warm hardwood floors, gas fireplace, and oversized windows. The kitchen boasts granite counters, a large island with gas cooktop, oven, ample storage, and a new dishwasher, microwave, and refrigerator! Adjacent to the kitchen is a breakfast nook with custom built seating and storage. The spacious office and elegant formal dining room, both with plantation shutters, sit at the front of the home and soak in the beautiful sunlight. A power room and well-designed mudroom with built-ins complete the main level. Located upstairs, the primary bedroom includes an en suite bathroom oasis with double sinks, a soaking tub, glass enclosed shower, and a 5’x12’ WIC with natural light. Three additional bedrooms, a full bathroom with tub/shower combo and a laundry closet round out the floor. The basement family room is spacious, already pre-wired for all your home theater needs, and has a wet bar with new beverage fridge! An additional bedroom, bathroom with glass enclosed shower, and storage room are located here too. The oversized garage has room for an extra refrigerator/freezer or workshop space. Enjoy the Colorado weather in your private low-maintenance backyard with a covered concrete patio, gas valve for your grill, turf lawn, and raised garden beds with drip lines installed. The extra driveway space is a huge bonus! New carpet and fresh paint in the basement. Security system equipment and ring doorbell stay with the home. Easy access to the light rail station, central park, and 5 blocks from Sprouts Farmers Market!
Location
State CO
County Denver
Zoning C-MU-20
Rooms
Basement Bath/Stubbed, Daylight, Finished, Full, Sump Pump
Interior
Interior Features Breakfast Nook, Ceiling Fan(s), Five Piece Bath, Granite Counters, Kitchen Island, Primary Suite, Open Floorplan, Pantry, Walk-In Closet(s), Wet Bar
Heating Forced Air, Natural Gas
Cooling Central Air
Flooring Carpet, Tile, Wood
Fireplaces Number 1
Fireplaces Type Living Room
Fireplace Y
Appliance Bar Fridge, Cooktop, Dishwasher, Disposal, Dryer, Gas Water Heater, Microwave, Oven, Refrigerator, Sump Pump, Tankless Water Heater, Washer
Exterior
Exterior Feature Gas Valve, Private Yard, Rain Gutters
Garage Oversized
Garage Spaces 2.0
Fence Partial
Utilities Available Cable Available, Electricity Connected, Natural Gas Connected
View Mountain(s)
Roof Type Composition
Parking Type Oversized
Total Parking Spaces 2
Garage Yes
Building
Lot Description Landscaped, Level, Master Planned, Near Public Transit, Sprinklers In Front, Sprinklers In Rear
Story Two
Foundation Concrete Perimeter, Slab
Sewer Public Sewer
Water Public
Level or Stories Two
Structure Type Cement Siding, Frame
Schools
Elementary Schools Westerly Creek
Middle Schools Dsst: Conservatory Green
High Schools Northfield
School District Denver 1
Others
Senior Community No
Ownership Individual
Acceptable Financing Cash, Conventional, FHA, VA Loan
Listing Terms Cash, Conventional, FHA, VA Loan
Special Listing Condition None
Read Less

© 2024 METROLIST, INC., DBA RECOLORADO® – All Rights Reserved
6455 S. Yosemite St., Suite 500 Greenwood Village, CO 80111 USA
Bought with 8z Real Estate
GET MORE INFORMATION





