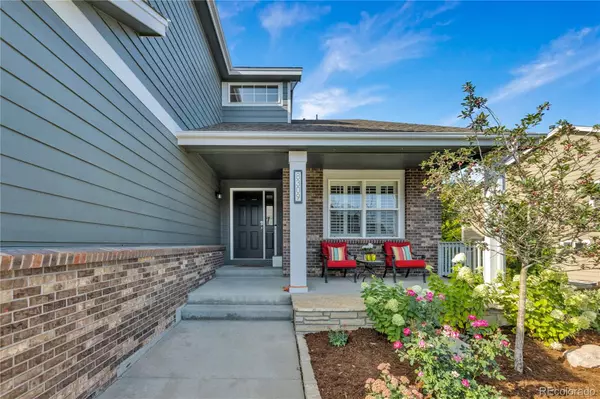For more information regarding the value of a property, please contact us for a free consultation.
8309 Briar Ridge DR Castle Pines, CO 80108
Want to know what your home might be worth? Contact us for a FREE valuation!

Our team is ready to help you sell your home for the highest possible price ASAP
Key Details
Sold Price $705,000
Property Type Single Family Home
Sub Type Single Family Residence
Listing Status Sold
Purchase Type For Sale
Square Footage 3,402 sqft
Price per Sqft $207
Subdivision Castle Pines North
MLS Listing ID 7601881
Sold Date 11/05/21
Style Traditional
Bedrooms 4
Full Baths 2
Half Baths 1
Three Quarter Bath 1
Condo Fees $600
HOA Fees $50/ann
HOA Y/N Yes
Originating Board recolorado
Year Built 2001
Annual Tax Amount $3,568
Tax Year 2020
Lot Size 7,405 Sqft
Acres 0.17
Property Description
Castle Pines home that checks all your boxes! Driving up to this home, you will notice the amazing curb appeal. The professional landscape and hardscape will definitely catch your eye. The main level is warm and inviting featuring a study, hardwood floors, plantation shutters, a spacious living room, dining room that flows into the kitchen and a family room with a cozy fireplace with stacked stone and built-in storage. The upper level is host to a large loft, 2 secondary bedrooms, hall bathroom and grand master bedroom with ensuite bathroom. The finished basement allows for guests to have their own area with a 4th bedroom and 3/4 bath. The remainder of the basement is ideal for a quiet movie night or a fun slumber party! Don't forget to notice the bar area too! The backyard is perfect for a family bbq on the patio or kicking the ball around. Close to parks, trails, shopping and I-25
Location
State CO
County Douglas
Rooms
Basement Finished, Partial
Interior
Heating Forced Air, Natural Gas
Cooling Attic Fan, Central Air
Fireplaces Number 1
Fireplaces Type Family Room
Fireplace Y
Appliance Dishwasher, Disposal, Dryer, Microwave, Oven, Refrigerator, Washer
Laundry In Unit
Exterior
Garage Spaces 2.0
Roof Type Composition
Total Parking Spaces 2
Garage Yes
Building
Story Two
Sewer Public Sewer
Water Public
Level or Stories Two
Structure Type Frame
Schools
Elementary Schools Timber Trail
Middle Schools Rocky Heights
High Schools Rock Canyon
School District Douglas Re-1
Others
Senior Community No
Ownership Individual
Acceptable Financing Cash, Conventional, VA Loan
Listing Terms Cash, Conventional, VA Loan
Special Listing Condition None
Read Less

© 2024 METROLIST, INC., DBA RECOLORADO® – All Rights Reserved
6455 S. Yosemite St., Suite 500 Greenwood Village, CO 80111 USA
Bought with Brokers Guild Homes
GET MORE INFORMATION





