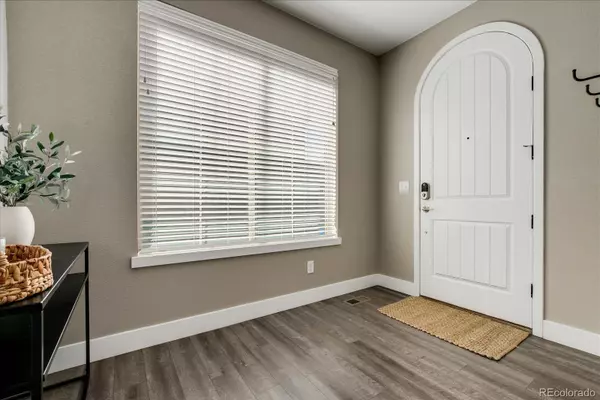For more information regarding the value of a property, please contact us for a free consultation.
2668 S Norse CT Lakewood, CO 80228
Want to know what your home might be worth? Contact us for a FREE valuation!

Our team is ready to help you sell your home for the highest possible price ASAP
Key Details
Sold Price $897,000
Property Type Single Family Home
Sub Type Single Family Residence
Listing Status Sold
Purchase Type For Sale
Square Footage 3,037 sqft
Price per Sqft $295
Subdivision Solterra
MLS Listing ID 2124066
Sold Date 11/05/21
Style Urban Contemporary
Bedrooms 4
Full Baths 1
Half Baths 1
Three Quarter Bath 2
Condo Fees $350
HOA Fees $116/qua
HOA Y/N Yes
Abv Grd Liv Area 2,117
Originating Board recolorado
Year Built 2019
Annual Tax Amount $6,847
Tax Year 2020
Acres 0.14
Property Description
Beautiful Solterra home sits on a premium 6075 sq ft lot overlooking the neighborhood pond with expansive mountain views in the background. This Brookfield home features an open floor plan with light hardwood flooring, a bright white Chef's kitchen complete with Bosch appliances, touch-anywhere faucet and a farmhouse sink. Upstairs you will find a large primary bedroom and an ensuite bath with designer tile, 2 secondary bedrooms and a wonderful loft to use as a play area or reading nook. The 4 bedroom and bath in the fully finished basement has enough space for guests to feel comfortable. The maintenance-free pergola and custom paver back patio are a perfect spot to view the many rainbows that appear above the pond in the summertime and 4th of July fireworks. Be sure to take advantage of the many neighborhood amenities which include the Clubhouse with infinity pool, tennis courts and 2 playgrounds within walking distance. Added upgrades are a duel HVAC and built in Sonos Speakers. Easy access to mountain biking trails, Bear Creek Lake Park, Golden and Red Rocks Amphitheater.
Location
State CO
County Jefferson
Rooms
Basement Finished, Full
Interior
Interior Features Entrance Foyer, High Ceilings, Kitchen Island, Primary Suite, Open Floorplan, Pantry, Quartz Counters, Smoke Free, Sound System, Walk-In Closet(s)
Heating Forced Air, Natural Gas
Cooling Central Air
Flooring Carpet, Tile, Wood
Fireplace N
Appliance Dishwasher, Disposal, Microwave, Range, Range Hood, Refrigerator
Exterior
Exterior Feature Lighting, Private Yard, Rain Gutters
Garage 220 Volts, Concrete, Storage
Garage Spaces 2.0
Fence Full
Utilities Available Cable Available, Electricity Connected, Internet Access (Wired), Natural Gas Connected, Phone Available
Waterfront Description Pond
View Lake, Mountain(s)
Roof Type Concrete
Total Parking Spaces 2
Garage Yes
Building
Lot Description Landscaped, Open Space, Sprinklers In Front, Sprinklers In Rear
Foundation Slab
Sewer Public Sewer
Water Public
Level or Stories Two
Structure Type Stucco
Schools
Elementary Schools Rooney Ranch
Middle Schools Dunstan
High Schools Green Mountain
School District Jefferson County R-1
Others
Senior Community No
Ownership Individual
Acceptable Financing Cash, Conventional, Jumbo
Listing Terms Cash, Conventional, Jumbo
Special Listing Condition None
Pets Description Yes
Read Less

© 2024 METROLIST, INC., DBA RECOLORADO® – All Rights Reserved
6455 S. Yosemite St., Suite 500 Greenwood Village, CO 80111 USA
Bought with Redfin Corporation
GET MORE INFORMATION





