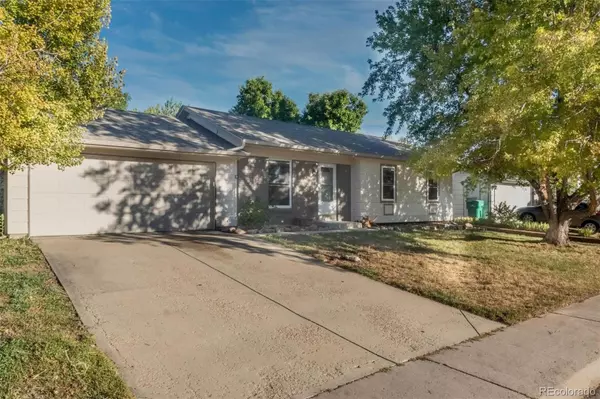For more information regarding the value of a property, please contact us for a free consultation.
12863 W Tufts AVE Morrison, CO 80465
Want to know what your home might be worth? Contact us for a FREE valuation!

Our team is ready to help you sell your home for the highest possible price ASAP
Key Details
Sold Price $445,000
Property Type Single Family Home
Sub Type Single Family Residence
Listing Status Sold
Purchase Type For Sale
Square Footage 1,038 sqft
Price per Sqft $428
Subdivision Friendly Hills
MLS Listing ID 9105215
Sold Date 10/08/21
Style Traditional
Bedrooms 3
Full Baths 1
HOA Y/N No
Originating Board recolorado
Year Built 1976
Annual Tax Amount $2,008
Tax Year 2020
Lot Size 6,969 Sqft
Acres 0.16
Property Description
What a great opportunity to make this single family ranch style home yours! Property was updated approximately 2 years ago. Spacious eat-in kitchen with solid surface counters, back splash, stainless steel look dishwasher, stove/oven and microwave. Kitchen refrigerator also included! There's a pass thru from the kitchen to the living room, down the hall are the 3 bedrooms and 1 (large) bathroom. Newer windows with window coverings, central A/C, furnace and water heater are located in the laundry area all on the main floor. Private back yard with covered patio and deck. Move right in and be settled for the holidays! The yard will make a great spring project. Some of the photos are virtually staged to give you an idea of how to set up your furniture.
Location
State CO
County Jefferson
Zoning P-D
Rooms
Main Level Bedrooms 3
Interior
Interior Features Ceiling Fan(s), Eat-in Kitchen, Jack & Jill Bathroom, No Stairs, Pantry, Solid Surface Counters
Heating Forced Air
Cooling Central Air
Flooring Laminate, Vinyl
Fireplace N
Appliance Dishwasher, Gas Water Heater, Microwave, Oven, Refrigerator
Laundry In Unit
Exterior
Exterior Feature Private Yard, Rain Gutters
Garage Concrete, Exterior Access Door
Garage Spaces 2.0
Fence Full
Utilities Available Cable Available, Electricity Connected, Natural Gas Connected
Roof Type Composition
Parking Type Concrete, Exterior Access Door
Total Parking Spaces 2
Garage Yes
Building
Story One
Foundation Concrete Perimeter
Sewer Public Sewer
Level or Stories One
Structure Type Brick, Wood Siding
Schools
Elementary Schools Kendallvue
Middle Schools Carmody
High Schools Bear Creek
School District Jefferson County R-1
Others
Senior Community No
Ownership Individual
Acceptable Financing Cash, Conventional, FHA, VA Loan
Listing Terms Cash, Conventional, FHA, VA Loan
Special Listing Condition None
Read Less

© 2024 METROLIST, INC., DBA RECOLORADO® – All Rights Reserved
6455 S. Yosemite St., Suite 500 Greenwood Village, CO 80111 USA
Bought with Berkshire Hathaway HomeServices IRE Englewood
GET MORE INFORMATION





