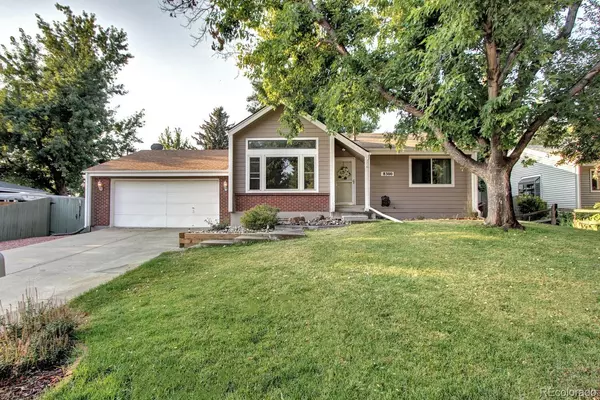For more information regarding the value of a property, please contact us for a free consultation.
8300 W Evans PL Lakewood, CO 80227
Want to know what your home might be worth? Contact us for a FREE valuation!

Our team is ready to help you sell your home for the highest possible price ASAP
Key Details
Sold Price $550,000
Property Type Single Family Home
Sub Type Single Family Residence
Listing Status Sold
Purchase Type For Sale
Square Footage 2,150 sqft
Price per Sqft $255
Subdivision Southern Gables
MLS Listing ID 7730043
Sold Date 10/13/21
Style Contemporary
Bedrooms 3
Full Baths 1
Three Quarter Bath 1
HOA Y/N No
Originating Board recolorado
Year Built 1985
Annual Tax Amount $2,481
Tax Year 2020
Lot Size 6,969 Sqft
Acres 0.16
Property Description
Lovely Lakewood home on a tranquil street with a country in the city feel. Hardwood floors and dramatic cathedral ceilings on the main. Unique open floor plan. Master suite with vaulted ceilings and a wall of closets. Gorgeous, updated, 5 piece bath. Kitchen features oak cabinets and stainless appliances. There are two family rooms. One is on the lower level, is vaulted and has a fireplace. One is in the basement. Finished basement includes a spacious bedroom, 3/4 bath, laundry and additional room with included Murphy bed that could easily be converted to 4th bedroom. There is a large freshly painted deck and storage shed in the back yard.
Location
State CO
County Jefferson
Rooms
Basement Daylight, Finished, Full
Main Level Bedrooms 2
Interior
Interior Features Ceiling Fan(s), Five Piece Bath, High Ceilings, Laminate Counters, Primary Suite, Open Floorplan, Smart Thermostat, Smoke Free, Vaulted Ceiling(s)
Heating Forced Air
Cooling Central Air
Flooring Carpet, Tile, Wood
Fireplaces Number 1
Fireplaces Type Family Room
Fireplace Y
Appliance Dishwasher, Disposal, Dryer, Range, Refrigerator, Washer
Laundry In Unit
Exterior
Exterior Feature Private Yard, Rain Gutters
Garage Spaces 2.0
Roof Type Composition
Total Parking Spaces 2
Garage Yes
Building
Lot Description Level, Sprinklers In Front, Sprinklers In Rear
Story Two
Sewer Public Sewer
Water Public
Level or Stories Two
Structure Type Brick, Frame
Schools
Elementary Schools Green Gables
Middle Schools Carmody
High Schools Bear Creek
School District Jefferson County R-1
Others
Senior Community No
Ownership Individual
Acceptable Financing Cash, Conventional, FHA, VA Loan
Listing Terms Cash, Conventional, FHA, VA Loan
Special Listing Condition None
Read Less

© 2024 METROLIST, INC., DBA RECOLORADO® – All Rights Reserved
6455 S. Yosemite St., Suite 500 Greenwood Village, CO 80111 USA
Bought with Milehimodern
GET MORE INFORMATION





