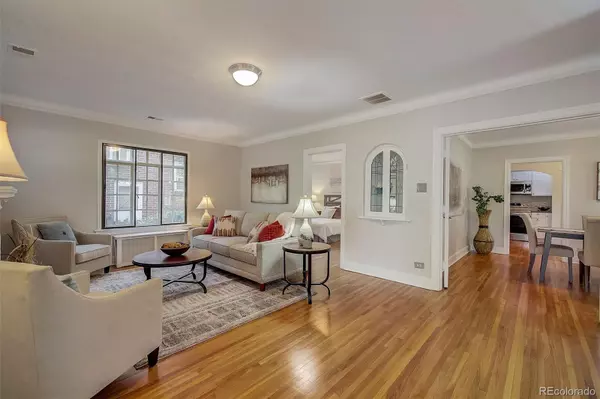For more information regarding the value of a property, please contact us for a free consultation.
3636 E 16th AVE Denver, CO 80206
Want to know what your home might be worth? Contact us for a FREE valuation!

Our team is ready to help you sell your home for the highest possible price ASAP
Key Details
Sold Price $865,000
Property Type Single Family Home
Sub Type Single Family Residence
Listing Status Sold
Purchase Type For Sale
Square Footage 2,857 sqft
Price per Sqft $302
Subdivision City Park
MLS Listing ID 1660605
Sold Date 10/21/21
Style Traditional
Bedrooms 4
Three Quarter Bath 2
HOA Y/N No
Originating Board recolorado
Year Built 1928
Annual Tax Amount $4,054
Tax Year 2020
Lot Size 6,098 Sqft
Acres 0.14
Property Description
Beautiful four-bedroom ranch home with a finished basement one block from City Park! This characteristic corner lot home is nestled between City Park and Colfax Avenue on a quiet tree-lined street, just blocks from a plethora of shopping and dining options including the Denver Biscuit Company and The Tattered Cover. This home features a brand new kitchen, newly finished hardwood floors, brand new carpet and fresh paint throughout. The foyer guides you into the large living room complete with a wood burning fireplace and reading nook. Past French doors find the elegant dining room large enough to host family for gatherings and holidays. The kitchen has brand new soft-close cabinetry, quartz countertops, a modern tiled backsplash, and stainless steel appliances (included). Enjoy your morning coffee in the attached breakfast nook, which could also be used as a small office space. The primary bedroom is large enough for a king size bed and features a walk-in closet - a rare find in an older home. Just beyond, find two additional bedrooms, both with walk-in closets as well as a full bathroom with a floating vanity and a modern light fixture. Downstairs the full finished basement find an additional (non-conforming) bedroom, office, bathroom, bonus room with brand new carpet and a fireplace, and a full kitchen with a pantry. This basement is perfect for rental income (with renters being able to enter privately through the front of back door), a mother-in-law suite, or Air BnB. Enjoy beautiful Colorado nights on the covered patio, pets can enjoy some space to roam in the fully fenced back yard. This home also has ample storage in the numerous large closets, the basement, and the garage. This is an ideal location in the heart of downtown Denver walking distance to City Park, Denver Zoo, and Denver Museum of Nature and Science, and restaurants, shops, and more along Colfax Avenue. Don’t miss out on this incredible home!
Location
State CO
County Denver
Zoning U-TU-B
Rooms
Basement Bath/Stubbed, Daylight, Finished, Full, Interior Entry
Main Level Bedrooms 3
Interior
Interior Features Breakfast Nook, Eat-in Kitchen, Entrance Foyer, In-Law Floor Plan, Laminate Counters, Pantry, Quartz Counters, Smoke Free, Utility Sink, Walk-In Closet(s)
Heating Forced Air, Natural Gas
Cooling Central Air
Flooring Carpet, Tile, Wood
Fireplaces Number 2
Fireplaces Type Basement, Living Room, Recreation Room, Wood Burning
Fireplace Y
Appliance Convection Oven, Dishwasher, Disposal, Dryer, Gas Water Heater, Microwave, Oven, Range, Range Hood, Refrigerator, Self Cleaning Oven, Washer
Laundry In Unit
Exterior
Exterior Feature Garden, Lighting, Private Yard, Rain Gutters
Garage Concrete, Exterior Access Door, Lighted, Storage
Garage Spaces 2.0
Fence Full
Utilities Available Cable Available, Electricity Available, Electricity Connected, Internet Access (Wired), Phone Available, Phone Connected
Roof Type Composition
Parking Type Concrete, Exterior Access Door, Lighted, Storage
Total Parking Spaces 2
Garage No
Building
Lot Description Corner Lot, Level, Near Public Transit, Sprinklers In Front
Story One
Foundation Concrete Perimeter, Slab
Sewer Public Sewer
Water Public
Level or Stories One
Structure Type Brick, Concrete, Wood Siding
Schools
Elementary Schools Teller
Middle Schools Morey
High Schools East
School District Denver 1
Others
Senior Community No
Ownership Individual
Acceptable Financing Cash, Conventional, FHA, VA Loan
Listing Terms Cash, Conventional, FHA, VA Loan
Special Listing Condition None
Read Less

© 2024 METROLIST, INC., DBA RECOLORADO® – All Rights Reserved
6455 S. Yosemite St., Suite 500 Greenwood Village, CO 80111 USA
Bought with Living Room Real Estate
GET MORE INFORMATION





