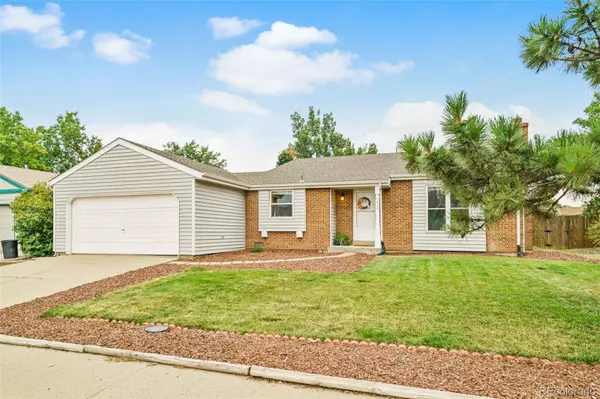For more information regarding the value of a property, please contact us for a free consultation.
4626 S Eldridge ST Morrison, CO 80465
Want to know what your home might be worth? Contact us for a FREE valuation!

Our team is ready to help you sell your home for the highest possible price ASAP
Key Details
Sold Price $500,000
Property Type Single Family Home
Sub Type Single Family Residence
Listing Status Sold
Purchase Type For Sale
Square Footage 1,542 sqft
Price per Sqft $324
Subdivision Friendly Hills
MLS Listing ID 7291866
Sold Date 10/15/21
Bedrooms 3
Full Baths 1
Three Quarter Bath 1
HOA Y/N No
Originating Board recolorado
Year Built 1977
Annual Tax Amount $2,319
Tax Year 2020
Lot Size 8,276 Sqft
Acres 0.19
Property Description
Welcome home to Friendly Hills. Well loved and beautifully maintained home facing the Hog Back. Immediate access to C-470 and minutes from 285, creating easy access to Colorado's beautiful Rocky Mountains to the West and Downtown to the East. Kitchen has solid wood cabinets with Island & bar seating that is movable for convenience. Open floor plan for entertaining with enough space for privacy. Amazing back yard for outdoor living, including a wonderful covered patio directly off the Kitchen. Bathrooms are nicely updated with solid surface counters. Two wood burning fireplaces (1 wood burning stove) for those cozy winter nights. The cooler is a Aerocool Pro High Efficiency - top end and very effective on those hot summer days.
Location
State CO
County Jefferson
Zoning P-D
Rooms
Basement Crawl Space, Sump Pump
Interior
Interior Features Ceiling Fan(s), Eat-in Kitchen, High Ceilings, Kitchen Island, Laminate Counters, Open Floorplan, Pantry, Radon Mitigation System, Smoke Free, Vaulted Ceiling(s), Walk-In Closet(s)
Heating Baseboard
Cooling Evaporative Cooling
Flooring Carpet, Tile
Fireplaces Number 2
Fireplaces Type Wood Burning, Wood Burning Stove
Fireplace Y
Appliance Dishwasher, Disposal, Dryer, Electric Water Heater, Microwave, Oven, Range, Refrigerator, Sump Pump, Washer
Exterior
Exterior Feature Garden, Private Yard
Garage Spaces 2.0
Fence Full
Utilities Available Cable Available, Electricity Connected, Phone Available
View Mountain(s)
Roof Type Composition
Total Parking Spaces 2
Garage Yes
Building
Lot Description Foothills, Landscaped, Sprinklers In Front, Sprinklers In Rear
Story Tri-Level
Foundation Slab
Sewer Community Sewer
Water Public
Level or Stories Tri-Level
Structure Type Frame
Schools
Elementary Schools Kendallvue
Middle Schools Carmody
High Schools Bear Creek
School District Jefferson County R-1
Others
Senior Community No
Ownership Individual
Acceptable Financing Cash, Conventional, FHA, VA Loan
Listing Terms Cash, Conventional, FHA, VA Loan
Special Listing Condition None
Read Less

© 2024 METROLIST, INC., DBA RECOLORADO® – All Rights Reserved
6455 S. Yosemite St., Suite 500 Greenwood Village, CO 80111 USA
Bought with YOUR CASTLE MOUNTAIN PROPERTIES
GET MORE INFORMATION





