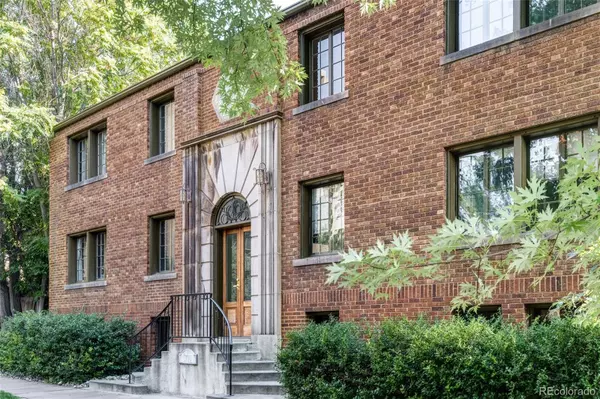For more information regarding the value of a property, please contact us for a free consultation.
1710 E 14th AVE #6 Denver, CO 80218
Want to know what your home might be worth? Contact us for a FREE valuation!

Our team is ready to help you sell your home for the highest possible price ASAP
Key Details
Sold Price $377,000
Property Type Condo
Sub Type Condominium
Listing Status Sold
Purchase Type For Sale
Square Footage 827 sqft
Price per Sqft $455
Subdivision Cheesman Park
MLS Listing ID 6955926
Sold Date 10/14/21
Bedrooms 2
Full Baths 1
Condo Fees $300
HOA Fees $300/mo
HOA Y/N Yes
Originating Board recolorado
Year Built 1929
Annual Tax Amount $1,512
Tax Year 2019
Property Description
Location! Character! Updates! Situated in the heart of Cheesman Park, this condo radiates warmth and vintage charm. It lives like a townhome with its own private entrance. Meticulously maintained and preserved, the timeless hardwood floors and authentic archways add visual appeal. Numerous windows flood the entire condo with natural light. New carpet in the bedrooms and new interior paint makes this home move-in ready. Modern day conveniences include: central AC (and with summer temps breaking new records, you'll be glad you have it!), washer and dryer inside the home, stainless steel appliances, and granite tile countertops. Bonus storage room right outside the door in the main hallway. The outdoor common area offers an ideal space for relaxation – it’s welcoming and the perfect spot for making new friends and gathering your old crowd. Recreation is just moments away at Cheesman, and at nearby hip eateries, bars and coffee shops..
Location
State CO
County Denver
Zoning G-MU-3
Rooms
Main Level Bedrooms 2
Interior
Interior Features Eat-in Kitchen, Granite Counters, Smoke Free
Heating Forced Air, Natural Gas
Cooling Central Air
Flooring Carpet, Wood
Fireplace Y
Appliance Dishwasher, Disposal, Dryer, Gas Water Heater, Microwave, Refrigerator, Self Cleaning Oven, Washer
Laundry In Unit
Exterior
Utilities Available Cable Available, Electricity Connected, Phone Available
Roof Type Membrane
Garage No
Building
Story One
Sewer Public Sewer
Water Public
Level or Stories One
Structure Type Brick
Schools
Elementary Schools Dora Moore
Middle Schools Morey
High Schools East
School District Denver 1
Others
Senior Community No
Ownership Individual
Acceptable Financing Cash, Conventional
Listing Terms Cash, Conventional
Special Listing Condition None
Pets Description Cats OK, Dogs OK, Number Limit
Read Less

© 2024 METROLIST, INC., DBA RECOLORADO® – All Rights Reserved
6455 S. Yosemite St., Suite 500 Greenwood Village, CO 80111 USA
Bought with LIV Sotheby's International Realty
GET MORE INFORMATION





