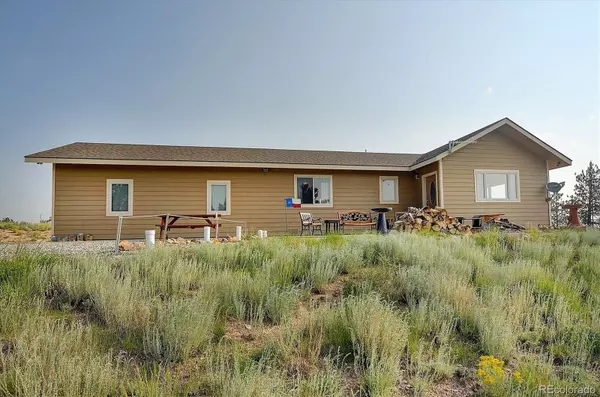For more information regarding the value of a property, please contact us for a free consultation.
9473 Ranch RD Hartsel, CO 80449
Want to know what your home might be worth? Contact us for a FREE valuation!

Our team is ready to help you sell your home for the highest possible price ASAP
Key Details
Sold Price $387,500
Property Type Single Family Home
Sub Type Single Family Residence
Listing Status Sold
Purchase Type For Sale
Square Footage 988 sqft
Price per Sqft $392
Subdivision Western Union Ranch/Rora
MLS Listing ID 4564874
Sold Date 11/19/21
Bedrooms 2
Full Baths 1
Three Quarter Bath 1
Condo Fees $110
HOA Fees $9/ann
HOA Y/N Yes
Abv Grd Liv Area 988
Originating Board recolorado
Year Built 2013
Annual Tax Amount $1,272
Tax Year 2021
Lot Size 3 Sqft
Acres 3.0
Property Description
Motivated Seller offers quality constructed, well maintained home with striking Black Mountain views! Ideal for full or part time living, this home is being sold furnished. Custom built with only one owner, this home has beautiful wood flooring and oversize double pane windows throughout. Glass front door and vaulted ceilings in the living room and master bedroom add character and a sense of spaciousness. Electric fireplace and built in sound system with indoor and outdoor speakers create a cozy atmosphere any time of the year. Kitchen features handsome cabinetry, under cabinet lighting, stainless appliances and pantry storage. Attractive tile showers and flooring in both baths. Oversize insulated 2-car garage has built in workbench and plenty of room for toys. Relax and enjoy the outdoor patio area and firepit while overlooking 3 acres of beautiful meadow, aspen and ponderosa pines. Two existing sheds are included. Existing recreational vehicle hookups to water and septic. Scenic Ranch of the Rockies has easy access to hiking, biking, rafting, camping, fishing, hunting, four-wheeling, nearby San Isabel and White River National Forests, Antero Reservoir and nearby ski resorts. Make an offer!
Location
State CO
County Park
Zoning Residential
Rooms
Basement Crawl Space
Main Level Bedrooms 2
Interior
Interior Features Ceiling Fan(s), Eat-in Kitchen, Open Floorplan, Pantry, Smoke Free, Sound System, Vaulted Ceiling(s), Walk-In Closet(s)
Heating Forced Air, Propane
Cooling Other
Flooring Tile, Wood
Fireplaces Number 1
Fireplaces Type Electric
Fireplace Y
Appliance Dishwasher, Disposal, Dryer, Gas Water Heater, Microwave, Range, Refrigerator, Washer
Exterior
Garage Driveway-Gravel, Insulated Garage, Oversized
Garage Spaces 2.0
Utilities Available Electricity Connected, Phone Available, Propane
View Meadow, Mountain(s)
Roof Type Composition
Total Parking Spaces 5
Garage Yes
Building
Foundation Concrete Perimeter
Sewer Septic Tank
Level or Stories One
Structure Type Frame
Schools
Elementary Schools Avery Parsons
Middle Schools Mcginnis
High Schools Buena Vista
School District Buena Vista R-31
Others
Senior Community No
Ownership Corporation/Trust
Acceptable Financing Cash, Conventional
Listing Terms Cash, Conventional
Special Listing Condition None
Pets Description Cats OK, Dogs OK
Read Less

© 2024 METROLIST, INC., DBA RECOLORADO® – All Rights Reserved
6455 S. Yosemite St., Suite 500 Greenwood Village, CO 80111 USA
Bought with RE/MAX Mountain Vista Properties
GET MORE INFORMATION





