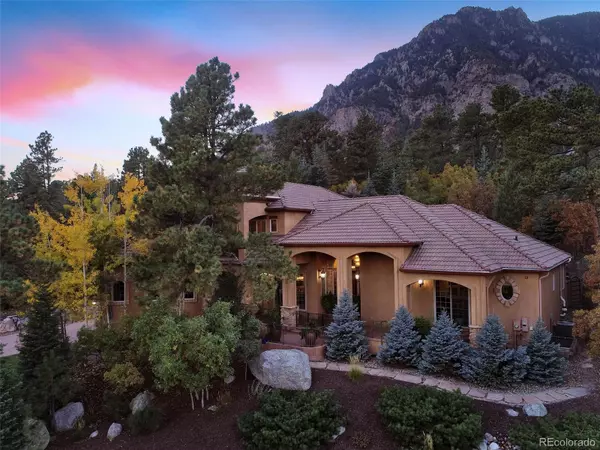For more information regarding the value of a property, please contact us for a free consultation.
6010 Buttermere DR Colorado Springs, CO 80906
Want to know what your home might be worth? Contact us for a FREE valuation!

Our team is ready to help you sell your home for the highest possible price ASAP
Key Details
Sold Price $1,300,000
Property Type Single Family Home
Sub Type Single Family Residence
Listing Status Sold
Purchase Type For Sale
Square Footage 6,044 sqft
Price per Sqft $215
Subdivision Stonecliff
MLS Listing ID 9771153
Sold Date 11/18/22
Bedrooms 6
Full Baths 3
Three Quarter Bath 3
Condo Fees $300
HOA Fees $25/ann
HOA Y/N Yes
Abv Grd Liv Area 4,275
Originating Board recolorado
Year Built 2006
Annual Tax Amount $4,960
Tax Year 2021
Acres 0.75
Property Description
This custom-built residence expertly crafted by Fountainhead Homes is tucked into the trees and boulders of majestic Cheyenne Mountain * QUALITY ABOUNDS with solid hardwood oak floors, rustic alder doors and cabinetry, slab granite, exquisite woodwork and crown molding, custom window treatments, and wrought iron * Vaulted great room with fireplace flows into the gourmet kitchen with large island / breakfast bar, top-of-the-line Kenmore PRO appliances including extra-large refrigerator and double oven, wine fridge / wet bar, plus walk-in pantry and also butler’s pantry – plus convenient walk-out to a year-round covered griller’s haven with built-in grill * The eat-in kitchen, great room, and master suite all open up onto the spacious and supremely PRIVATE PATIO that stays nice and cool in the summer and includes a secluded hot tub grotto adjacent to the master suite * Patio connects to a bonus flagstone Roman-Villa-style sunning station along with a large stone fireplace to relax in comfort day or night during our awesome autumn season * Five piece MAIN LEVEL MASTER has French doors plus its own gas fireplace and is just a few steps from the main level laundry room * Formal dining room with round window accent and walk-out to front patio * The upper level includes two bedrooms and bathrooms and flexible rec room space with significant wet bar and stone fireplace * Bonus lower has a wet bar (including wrought-iron-gated wine nook) plus two more bedrooms and bathrooms (one bedroom currently used as a dedicated GYM) * MAIN LEVEL OFFICE is technically the 6th bedroom – could be used as either for maximum flexibility * CENTRAL AIR * Massive amounts of storage in the over-sized three car garage with STORAGE LOFT and bicycle workshop * AWARD-WINNING CHEYENNE MOUNTAIN D12 SCHOOLS – the number one ranked district in the state of Colorado *
Location
State CO
County El Paso
Zoning R1-9 DF HS
Rooms
Basement Full
Main Level Bedrooms 2
Interior
Heating Forced Air
Cooling Central Air
Fireplaces Number 4
Fireplaces Type Family Room, Living Room, Primary Bedroom
Fireplace Y
Appliance Dishwasher, Disposal, Double Oven, Microwave, Refrigerator
Exterior
Garage Spaces 3.0
Utilities Available Cable Available, Electricity Connected, Natural Gas Connected, Phone Connected
Roof Type Composition
Total Parking Spaces 3
Garage Yes
Building
Sewer Public Sewer
Water Public
Level or Stories Two
Structure Type Frame, Stone
Schools
Elementary Schools Cheyenne Mountain
Middle Schools Cheyenne Mountain
High Schools Cheyenne Mountain
School District Cheyenne Mountain 12
Others
Senior Community No
Ownership Individual
Acceptable Financing Cash, Conventional, FHA, Other, VA Loan
Listing Terms Cash, Conventional, FHA, Other, VA Loan
Special Listing Condition None
Pets Description Yes
Read Less

© 2024 METROLIST, INC., DBA RECOLORADO® – All Rights Reserved
6455 S. Yosemite St., Suite 500 Greenwood Village, CO 80111 USA
Bought with Courlas Realty Inc.
GET MORE INFORMATION





