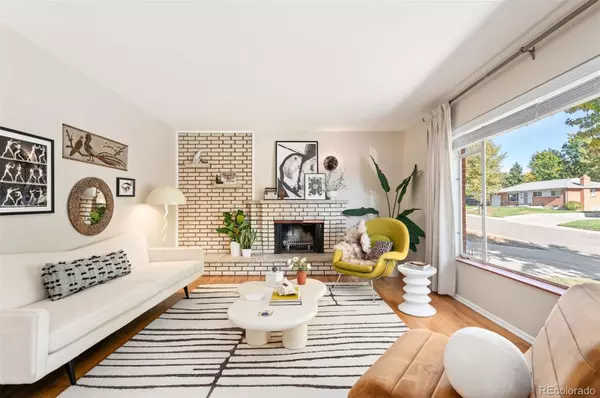2793 S Stuart ST Denver, CO 80236
OPEN HOUSE
Sat Nov 23, 12:00pm - 2:00pm
UPDATED:
11/22/2024 03:26 PM
Key Details
Property Type Single Family Home
Sub Type Single Family Residence
Listing Status Active
Purchase Type For Sale
Square Footage 2,392 sqft
Price per Sqft $292
Subdivision Harvey Park
MLS Listing ID 8176822
Style Mid-Century Modern
Bedrooms 5
Full Baths 1
Half Baths 1
Three Quarter Bath 1
HOA Y/N No
Abv Grd Liv Area 1,261
Originating Board recolorado
Year Built 1955
Annual Tax Amount $2,245
Tax Year 2023
Lot Size 10,890 Sqft
Acres 0.25
Property Description
Step inside to a sunlit interior, where hardwood floors stretch throughout the main level, creating a welcoming, cozy atmosphere. The inviting living room boasts a large picture window and a stunning custom brick-set stone wood-burning fireplace, perfect for cozy nights in. Flow effortlessly into the dining room, where you’ll enjoy peaceful views of the vast backyard, or take a seat at the open kitchen counter for casual meals. The kitchen is equipped with sleek stainless steel appliances, including a glass-top range, built-in microwave, refrigerator, and dishwasher—everything you need for modern living. The main level includes a primary bedroom with an ensuite powder room, two additional large bedrooms, and a full bath.
Perfect for entertaining, the kitchen opens to a private backyard oasis, Shaded by a majestic Silver Maple, the massive yard features a spacious patio and lush landscaping, an ideal setting for evenings and lively outdoor gatherings. . A 12x10 ft storage shed provides ample space for all your outdoor gear and gardening tools.
Downstairs, the finished basement offers even more living space, complete with a large rec room/media room, two additional bedrooms, a 3/4 bathroom, an oversized laundry room, and a substantial storage room. An attached two-car garage adds both convenience and additional storage space. An extended driveway offers plenty of parking options, perfect for RVs, boats, or extra vehicles.
Nestled at the foothills of the Colorado Rockies, this home is a dream for outdoor enthusiasts, offering easy access to nature, parks, and local amenities. Don’t miss this opportunity to make this charming home your own!
Location
State CO
County Denver
Zoning S-SU-F
Rooms
Basement Full
Main Level Bedrooms 3
Interior
Interior Features Corian Counters, Solid Surface Counters, Utility Sink, Walk-In Closet(s)
Heating Forced Air, Natural Gas
Cooling Central Air
Flooring Carpet, Tile, Vinyl, Wood
Fireplaces Number 1
Fireplaces Type Living Room, Wood Burning
Fireplace Y
Appliance Dishwasher, Disposal, Microwave, Oven, Refrigerator
Exterior
Exterior Feature Lighting, Private Yard, Rain Gutters
Garage Concrete, Dry Walled, Exterior Access Door, Lighted
Garage Spaces 2.0
Fence Full
Utilities Available Cable Available, Electricity Available, Electricity Connected, Internet Access (Wired), Natural Gas Available, Natural Gas Connected, Phone Available
Roof Type Composition
Total Parking Spaces 2
Garage Yes
Building
Lot Description Irrigated, Landscaped, Level, Master Planned, Near Public Transit, Sloped, Sprinklers In Front, Sprinklers In Rear
Foundation Concrete Perimeter, Slab
Sewer Public Sewer
Water Public
Level or Stories One
Structure Type Brick,Frame
Schools
Elementary Schools Doull
Middle Schools Strive Federal
High Schools John F. Kennedy
School District Denver 1
Others
Senior Community No
Ownership Individual
Acceptable Financing Cash, Conventional, FHA, Other, VA Loan
Listing Terms Cash, Conventional, FHA, Other, VA Loan
Special Listing Condition None

6455 S. Yosemite St., Suite 500 Greenwood Village, CO 80111 USA
GET MORE INFORMATION





