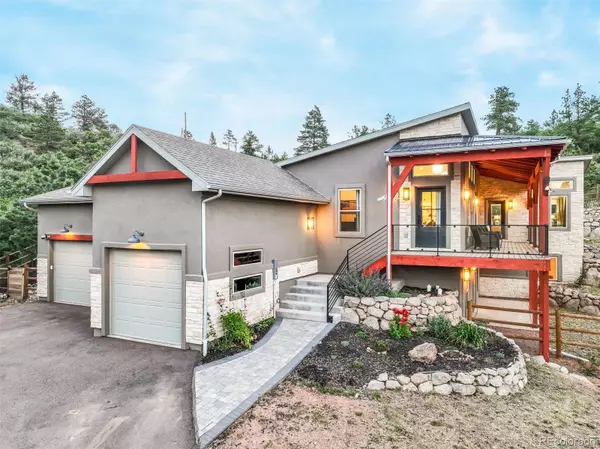4840 Limestone RD Monument, CO 80132
UPDATED:
10/01/2024 06:09 PM
Key Details
Property Type Single Family Home
Sub Type Single Family Residence
Listing Status Active
Purchase Type For Sale
Square Footage 3,511 sqft
Price per Sqft $362
Subdivision Red Rock Ranch
MLS Listing ID 3269206
Style Mountain Contemporary
Bedrooms 5
Full Baths 3
Three Quarter Bath 1
Condo Fees $75
HOA Fees $75/ann
HOA Y/N Yes
Abv Grd Liv Area 1,796
Originating Board recolorado
Year Built 2021
Annual Tax Amount $4,570
Tax Year 2023
Lot Size 1.730 Acres
Acres 1.73
Property Description
city, stunning rock formations, and the national forest. This exceptional home, crafted with care by a mother-daughter team,
has been thoughtfully designed to blend quality, beauty, and functionality seamlessly. Enjoy the natural beauty just steps
away, with trails to the national forest only a two-minute walk from your door. Embrace seamless indoor/outdoor living
with 45 feet of covered deck featuring glass railings and a private fire pit, an expansive patio accessible from the kitchen,
and perfectly positioned windows framing the breathtaking outdoors. No expense was spared in this home, featuring
beautiful wide-plank hardwood flooring, designer custom tile work, and hand-picked stone slabs. The open-concept kitchen,
living, and dining areas flow onto a large deck with stunning views, creating an ideal space for entertaining. The kitchen
boasts a 5-burner induction stove, smart double oven, luxury dishwasher and refrigerator, and a hammered stainless steel
farm sink. Retreat to the luxurious master bathroom, complete with a striking black free-standing tub, double vanity, and an
indulgent shower. The attached extraordinary closet includes a custom dressing table and shelving. The oversized garage
offers 800 square feet with 14-foot ceilings, while the exterior decks and patios provide an additional 600 square feet of
living and entertaining space. This wonderful new home is ready to create beautiful memories.
Location
State CO
County El Paso
Zoning RR-0.5
Rooms
Basement Finished, Full, Walk-Out Access
Main Level Bedrooms 2
Interior
Interior Features Ceiling Fan(s), Five Piece Bath, Kitchen Island, Open Floorplan, Pantry, Stone Counters, Walk-In Closet(s), Wet Bar
Heating Forced Air
Cooling Central Air
Flooring Carpet, Wood
Fireplaces Type Basement, Electric, Gas
Fireplace N
Appliance Dishwasher, Disposal, Double Oven, Microwave, Refrigerator, Self Cleaning Oven, Smart Appliances
Exterior
Exterior Feature Balcony, Private Yard, Rain Gutters
Garage Concrete
Garage Spaces 3.0
Fence None
Roof Type Composition
Total Parking Spaces 3
Garage Yes
Building
Lot Description Many Trees, Mountainous
Sewer Public Sewer
Water Public
Level or Stories One
Structure Type Frame,Stucco
Schools
Elementary Schools Palmer Lake
Middle Schools Lewis-Palmer
High Schools Palmer Ridge
School District Lewis-Palmer 38
Others
Senior Community No
Ownership Individual
Acceptable Financing Cash, Conventional, VA Loan
Listing Terms Cash, Conventional, VA Loan
Special Listing Condition None

6455 S. Yosemite St., Suite 500 Greenwood Village, CO 80111 USA
GET MORE INFORMATION





